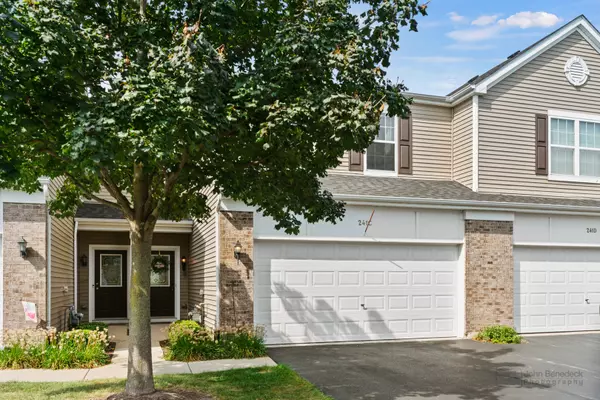For more information regarding the value of a property, please contact us for a free consultation.
241 Barrett DR #C Yorkville, IL 60560
Want to know what your home might be worth? Contact us for a FREE valuation!

Our team is ready to help you sell your home for the highest possible price ASAP
Key Details
Sold Price $240,000
Property Type Townhouse
Sub Type Townhouse-2 Story
Listing Status Sold
Purchase Type For Sale
Square Footage 1,494 sqft
Price per Sqft $160
Subdivision Bristol Bay
MLS Listing ID 12156664
Sold Date 11/12/24
Bedrooms 2
Full Baths 1
Half Baths 1
HOA Fees $227/mo
Year Built 2007
Annual Tax Amount $6,681
Tax Year 2023
Lot Dimensions 711
Property Description
Welcome to this lovely 2-bedroom, 1.5-bathroom townhouse in desirable Bristol Bay featuring modern updates and an ideal layout. The main level boasts new LVP flooring and a newly renovated half bath. Enjoy a spacious kitchen with a new dishwasher, garbage disposal, sink and faucet and a bright eating area which leads out to a cozy outdoor patio. Upstairs, you'll find a convenient laundry room and two bedrooms, with the primary offering a spacious walk-in closet and direct access to the shared bathroom. A massive loft provides flexible space, perfect for a home office or family room, or close it off and create an additional bedroom! Situated in a fantastic community with parks, playground, a clubhouse, and pool. Don't miss out on this fantastic home!
Location
State IL
County Kendall
Area Yorkville / Bristol
Rooms
Basement None
Interior
Interior Features Vaulted/Cathedral Ceilings, Wood Laminate Floors, Second Floor Laundry, Laundry Hook-Up in Unit, Walk-In Closet(s)
Heating Natural Gas, Forced Air
Cooling Central Air
Equipment TV-Cable, Fire Sprinklers, Ceiling Fan(s)
Fireplace N
Appliance Range, Microwave, Dishwasher, Refrigerator, Washer, Dryer, Disposal
Laundry In Unit
Exterior
Exterior Feature Patio
Garage Attached
Garage Spaces 2.0
Amenities Available Exercise Room, On Site Manager/Engineer, Park, Pool
Waterfront false
Building
Story 2
Sewer Public Sewer
Water Public
New Construction false
Schools
Elementary Schools Bristol Bay Elementary School
Middle Schools Yorkville Middle School
High Schools Yorkville High School
School District 115 , 115, 115
Others
HOA Fee Include Insurance,Clubhouse,Exercise Facilities,Pool,Exterior Maintenance,Lawn Care,Snow Removal,Other
Ownership Fee Simple w/ HO Assn.
Special Listing Condition None
Pets Description Cats OK, Dogs OK
Read Less

© 2024 Listings courtesy of MRED as distributed by MLS GRID. All Rights Reserved.
Bought with Leticia Mercado • Keller Williams Preferred Realty
GET MORE INFORMATION




