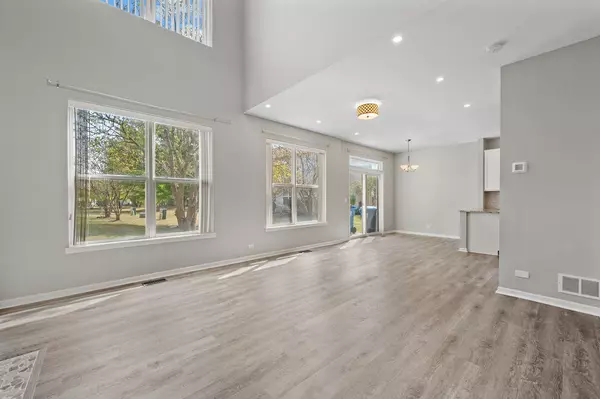For more information regarding the value of a property, please contact us for a free consultation.
2242 Sunrise CIR #2242 Aurora, IL 60503
Want to know what your home might be worth? Contact us for a FREE valuation!

Our team is ready to help you sell your home for the highest possible price ASAP
Key Details
Sold Price $305,000
Property Type Condo
Sub Type Condo,Townhouse-2 Story
Listing Status Sold
Purchase Type For Sale
Square Footage 1,599 sqft
Price per Sqft $190
Subdivision Summit Fields
MLS Listing ID 12178983
Sold Date 11/01/24
Bedrooms 2
Full Baths 2
Half Baths 1
HOA Fees $240/mo
Year Built 2002
Annual Tax Amount $5,734
Tax Year 2022
Lot Dimensions COMMON
Property Description
Bright and beautifully updated end unit with an abundance of natural light! This lovely home boasts 2 spacious bedrooms and 2.5 bathrooms plus loft ,featuring a stunning two-story family room complete with a cozy gas log fireplace. Step through the sliding patio door to your private patio oasis. The first floor includes a convenient powder room with a stylish pedestal sink. The expansive primary bedroom features a soaring ceiling and a generous walk-in closet. The primary bathroom offers a luxurious soaking tub, a separate shower, and dual sinks for added comfort. A versatile loft area provides the perfect space for a home office, overlooking the first floor and can be concerted to the third bedroom. Enjoy the convenience of a second-floor laundry and an attached two-car garage. The interior features neutral paint and crisp white trim throughout. Recent updates include a brand-new furnace installed in May 2021, a complete kitchen with SS appliances, vinyl flooring, a resurfaced fireplace, and washer and dryer, all completed in July 2020. The air conditioning unit was replaced in 2019. This home is truly move-in ready!
Location
State IL
County Will
Area Aurora / Eola
Rooms
Basement None
Interior
Interior Features Vaulted/Cathedral Ceilings, Second Floor Laundry, Storage
Heating Natural Gas, Forced Air
Cooling Central Air
Fireplaces Number 1
Fireplaces Type Gas Log
Equipment Intercom
Fireplace Y
Appliance Range, Microwave, Dishwasher, Refrigerator, Washer, Dryer, Disposal
Exterior
Exterior Feature Patio, Storms/Screens, End Unit
Garage Attached
Garage Spaces 2.0
Waterfront false
Roof Type Asphalt
Building
Story 2
Sewer Sewer-Storm
Water Public
New Construction false
Schools
Elementary Schools The Wheatlands Elementary School
Middle Schools Bednarcik Junior High School
High Schools Oswego East High School
School District 308 , 308, 308
Others
HOA Fee Include Insurance,Exterior Maintenance,Lawn Care,Snow Removal
Ownership Condo
Special Listing Condition None
Pets Description Cats OK, Dogs OK
Read Less

© 2024 Listings courtesy of MRED as distributed by MLS GRID. All Rights Reserved.
Bought with Fang Wang • Concentric Realty, Inc
GET MORE INFORMATION




