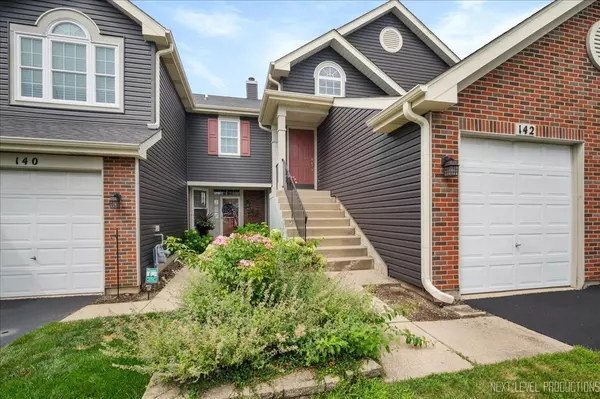For more information regarding the value of a property, please contact us for a free consultation.
142 E Lake Ridge DR #0 Glendale Heights, IL 60139
Want to know what your home might be worth? Contact us for a FREE valuation!

Our team is ready to help you sell your home for the highest possible price ASAP
Key Details
Sold Price $254,700
Property Type Condo
Sub Type Condo
Listing Status Sold
Purchase Type For Sale
Square Footage 1,249 sqft
Price per Sqft $203
Subdivision Hidden Glen
MLS Listing ID 12109611
Sold Date 11/01/24
Bedrooms 2
Full Baths 2
HOA Fees $230/mo
Rental Info Yes
Year Built 1996
Annual Tax Amount $5,749
Tax Year 2023
Lot Dimensions COMMON
Property Description
Welcome home to 142 E Lake Ridge Dr, Glendale Heights in the Hidden Glen Subdivision, where this charming ranch-style townhouse condo presents both comfort and convenience. Featuring 2 bedrooms and 2 full baths, this affordable gem comes with low taxes and a very reasonable association fee. Step inside to an open floor plan with vaulted ceilings, creating a spacious and airy feel. The kitchen boasts an eating nook and a large breakfast bar, perfect for casual dining. The primary bedroom offers a private view, an ensuite bathroom, and a walk-in closet. Additional features include a laundry room, linen closet, storage, and a private deck for outdoor relaxation. An attached 1-car garage provides added convenience. Located right off Westlake Plaza with Jewel around the corner, you'll have plenty of shopping and dining options. Commuting is a breeze with easy access to 355, less than a mile away, and a fitness center just 2 blocks away. Don't miss out on this fantastic opportunity-priced to sell, so bring your offers today! For a comprehensive list of features and updates, check the additional information tab.
Location
State IL
County Dupage
Area Glendale Heights
Rooms
Basement None
Interior
Interior Features Vaulted/Cathedral Ceilings, First Floor Bedroom, First Floor Laundry, First Floor Full Bath, Laundry Hook-Up in Unit, Storage, Walk-In Closet(s), Open Floorplan, Drapes/Blinds
Heating Natural Gas, Forced Air
Cooling Central Air
Equipment Water Heater-Gas
Fireplace N
Appliance Range, Microwave, Dishwasher, Refrigerator, Washer, Dryer, Disposal
Laundry Gas Dryer Hookup, In Unit
Exterior
Exterior Feature Deck, Storms/Screens
Garage Attached
Garage Spaces 1.0
Waterfront false
Roof Type Asphalt
Building
Lot Description Common Grounds
Story 1
Water Public
New Construction false
Schools
Elementary Schools Black Hawk Elementary School
Middle Schools Marquardt Middle School
High Schools Glenbard East High School
School District 15 , 15, 87
Others
HOA Fee Include Insurance,Exterior Maintenance,Lawn Care,Scavenger,Snow Removal
Ownership Condo
Special Listing Condition None
Pets Description Cats OK, Dogs OK
Read Less

© 2024 Listings courtesy of MRED as distributed by MLS GRID. All Rights Reserved.
Bought with Lizette Esparza • eXp Realty, LLC
GET MORE INFORMATION




