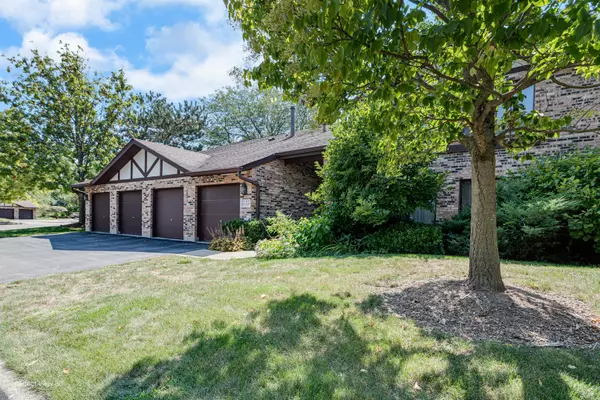For more information regarding the value of a property, please contact us for a free consultation.
2247 Christian LN #2-B Lisle, IL 60532
Want to know what your home might be worth? Contact us for a FREE valuation!

Our team is ready to help you sell your home for the highest possible price ASAP
Key Details
Sold Price $265,900
Property Type Condo
Sub Type Condo
Listing Status Sold
Purchase Type For Sale
Square Footage 1,067 sqft
Price per Sqft $249
MLS Listing ID 12158122
Sold Date 10/11/24
Bedrooms 2
Full Baths 1
HOA Fees $237/mo
Year Built 1979
Annual Tax Amount $4,228
Tax Year 2023
Lot Dimensions COMMON
Property Description
Welcome to this absolutely gorgeous and pristine second floor condo, ready to move-in and enjoy! Located at the beautiful Oaks of Green Trails subdivision in Lisle. Open floor plan with many upgrades. Ample living room with fireplace. The dining area has access to the balcony with serene and beautiful nature views. The gorgeous kitchen has light tall cabinets, Quartz counters and stainless still appliances. The master bedroom has a walk-in closet and a large window. Nice second bedroom with closet and large window. Beautifull contemporary full bath. Full laundry/utility room with washer and dryer. Private attached 1 car garage. Recessed lights throughout. White six panel doors. New July 2024: Wood laminated floors and baseboards throughout the property. New 2023: Central Air. The furnace was replaced 7 years ago. New 2022: All window Blinds. The condo was fully painted in 2020. Fantastic location! Walk-in distance to Benedictine University, Benet Academy, walk/bike trails, tennis courts, parks, etc. 10 minutes to downtown Lisle, Metra station, movie theaters, restaurants, shopping, I-88, I-355 and more. 10 minutes to downtown Naperville full of restaurants, shopping, night life and lot of fun places! Naperville school district 203. A must see!
Location
State IL
County Dupage
Area Lisle
Rooms
Basement None
Interior
Interior Features Wood Laminate Floors, Laundry Hook-Up in Unit, Walk-In Closet(s), Open Floorplan, Drapes/Blinds
Heating Forced Air
Cooling Central Air
Fireplaces Number 1
Fireplace Y
Appliance Range, Dishwasher, Refrigerator, Washer, Dryer, Stainless Steel Appliance(s), Range Hood, Gas Cooktop, Intercom
Laundry In Unit
Exterior
Exterior Feature Balcony, Storms/Screens
Garage Attached
Garage Spaces 1.0
Amenities Available Intercom, Trail(s)
Roof Type Asphalt
Building
Lot Description Dimensions to Center of Road
Story 2
Sewer Public Sewer
Water Public
New Construction false
Schools
Elementary Schools Ranch View Elementary School
Middle Schools Kennedy Junior High School
High Schools Naperville North High School
School District 203 , 203, 203
Others
HOA Fee Include Insurance,Exterior Maintenance,Lawn Care,Snow Removal
Ownership Condo
Special Listing Condition None
Pets Description Cats OK, Dogs OK
Read Less

© 2024 Listings courtesy of MRED as distributed by MLS GRID. All Rights Reserved.
Bought with Mary Burkhardt • Coldwell Banker Realty
GET MORE INFORMATION




