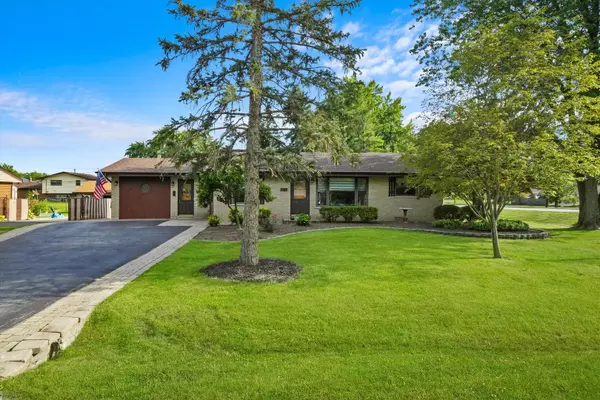For more information regarding the value of a property, please contact us for a free consultation.
8755 W 96TH PL Palos Hills, IL 60465
Want to know what your home might be worth? Contact us for a FREE valuation!

Our team is ready to help you sell your home for the highest possible price ASAP
Key Details
Sold Price $400,000
Property Type Single Family Home
Sub Type Detached Single
Listing Status Sold
Purchase Type For Sale
Square Footage 2,243 sqft
Price per Sqft $178
MLS Listing ID 12135847
Sold Date 10/01/24
Style Ranch
Bedrooms 3
Full Baths 2
Year Built 1957
Annual Tax Amount $10,402
Tax Year 2023
Lot Dimensions 101X134X100X133
Property Description
Step into this charming 3 bedroom ranch home where modern elegance meets cozy comfort. The open concept living space highlights natural hardwood floors, creating an inviting atmosphere throughout. The heart of the home is the updated gourmet kitchen, featuring sleek countertops, stainless steel appliances, and ample cabinet space, perfect for everyday meals and entertaining. Master bedroom suite has a double sink, large shower, and separate walk in closet. Spacious family room and living room spaces, perfect for entertaining. Family room with a cozy wood burning fireplace. 2 car detached garage. Whole house generator. Cemented crawlspace, perfect for extra storage. Enjoy the outdoors in your private yard, offering plenty of space for gardening, play or relaxation. Covered porch is perfect for parties and outdoor entertainment. This is a must-see!
Location
State IL
County Cook
Area Palos Hills
Rooms
Basement None
Interior
Interior Features Hardwood Floors, First Floor Bedroom, First Floor Laundry, First Floor Full Bath
Heating Natural Gas, Forced Air
Cooling Central Air
Fireplaces Number 2
Fireplaces Type Wood Burning Stove, Gas Log, Heatilator
Fireplace Y
Appliance Range, Microwave, Dishwasher, Refrigerator, Washer, Dryer
Exterior
Exterior Feature Deck, Screened Deck, Brick Paver Patio
Garage Detached
Garage Spaces 2.0
Community Features Horse-Riding Area
Building
Lot Description Wooded
Sewer Public Sewer
Water Lake Michigan
New Construction false
Schools
Middle Schools H H Conrady Junior High School
High Schools Amos Alonzo Stagg High School
School District 117 , 117, 230
Others
HOA Fee Include None
Ownership Fee Simple
Special Listing Condition None
Read Less

© 2024 Listings courtesy of MRED as distributed by MLS GRID. All Rights Reserved.
Bought with Joanna Kulach • Baird & Warner
GET MORE INFORMATION




