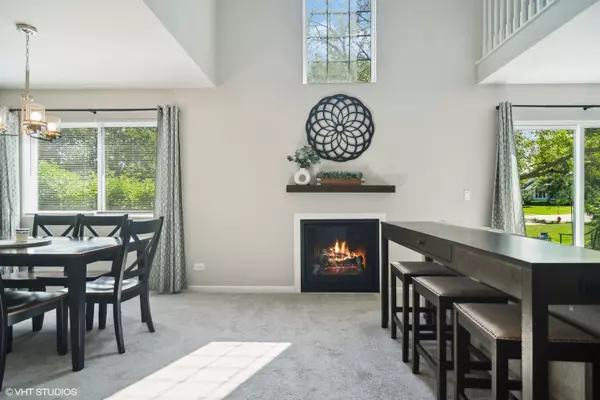For more information regarding the value of a property, please contact us for a free consultation.
803 Canterbury LN Island Lake, IL 60042
Want to know what your home might be worth? Contact us for a FREE valuation!

Our team is ready to help you sell your home for the highest possible price ASAP
Key Details
Sold Price $252,000
Property Type Townhouse
Sub Type Townhouse-2 Story
Listing Status Sold
Purchase Type For Sale
Square Footage 1,492 sqft
Price per Sqft $168
Subdivision Westridge
MLS Listing ID 12147345
Sold Date 09/23/24
Bedrooms 2
Full Baths 2
Half Baths 1
HOA Fees $170/mo
Rental Info Yes
Year Built 1992
Annual Tax Amount $5,510
Tax Year 2023
Lot Dimensions 28X63.9
Property Description
Gorgeous townhome in the wonderful highly sought-after and rarely available Westridge. This beautifully updated home welcomes you with a private entrance, leading to a bright and spacious two-story family/living room featuring a cozy fireplace. The sunny eat-in kitchen boasts newer stainless steel appliances, newer cabinetry, a full pantry and a peek-a-boo view into the dining room. Extend your living space through the sliding glass doors opening to your private patio area. The main level also includes a convenient powder room, laundry/mudroom with direct garage access. Upstairs, the expansive primary suite offers two large double closets and a luxurious primary bath. A spacious second bedroom, an additional full bath, and a fabulous loft complete the upper level. This home underwent a complete renovation in 2021, with new windows, siding, flooring, carpet, cabinetry, counters, light fixtures, appliances, and HVAC. Recently painted, this move-in-ready gem awaits your personal touch. All you need to do is unpack and make it your own!
Location
State IL
County Lake
Area Island Lake
Rooms
Basement None
Interior
Interior Features Vaulted/Cathedral Ceilings, Wood Laminate Floors, First Floor Laundry, Laundry Hook-Up in Unit
Heating Natural Gas, Forced Air
Cooling Central Air
Fireplaces Number 1
Fireplaces Type Gas Log, Gas Starter
Equipment CO Detectors, Ceiling Fan(s)
Fireplace Y
Appliance Range, Microwave, Dishwasher, Refrigerator, Disposal, Stainless Steel Appliance(s)
Laundry Gas Dryer Hookup
Exterior
Exterior Feature Patio
Garage Attached
Garage Spaces 1.0
Amenities Available None
Roof Type Asphalt
Building
Lot Description Common Grounds
Story 2
Sewer Public Sewer
Water Public
New Construction false
Schools
High Schools Wauconda Comm High School
School District 118 , 118, 118
Others
HOA Fee Include Lawn Care,Snow Removal
Ownership Fee Simple w/ HO Assn.
Special Listing Condition None
Pets Description Number Limit
Read Less

© 2024 Listings courtesy of MRED as distributed by MLS GRID. All Rights Reserved.
Bought with Sheila Wollmuth • Compass
GET MORE INFORMATION




