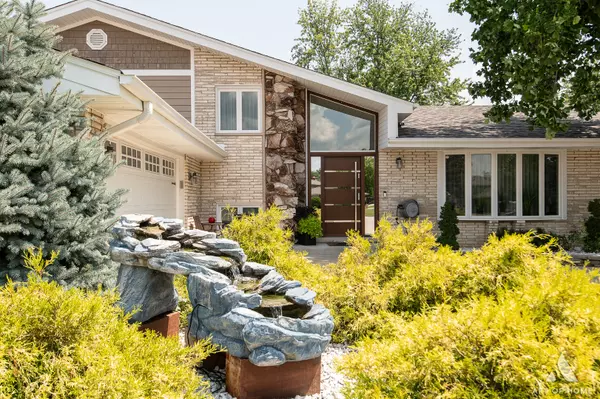For more information regarding the value of a property, please contact us for a free consultation.
14227 Winchester CT Orland Park, IL 60467
Want to know what your home might be worth? Contact us for a FREE valuation!

Our team is ready to help you sell your home for the highest possible price ASAP
Key Details
Sold Price $529,900
Property Type Single Family Home
Sub Type Detached Single
Listing Status Sold
Purchase Type For Sale
Square Footage 2,500 sqft
Price per Sqft $211
MLS Listing ID 12120530
Sold Date 09/10/24
Style Quad Level
Bedrooms 5
Full Baths 3
Year Built 1979
Annual Tax Amount $8,592
Tax Year 2023
Lot Size 0.580 Acres
Lot Dimensions 52X203X47X207X151
Property Description
Welcome to this beautiful, very well maintained, move-in ready split-level home with a sub basement with 3,200 sq ft of living space, located on a great lot in Orland Park with 5 good sized bedrooms, 3 bathrooms, and not only a 2 car attached garage, but also a 2 car detached garage. Home futures a main level with a gorgeous dinning room, foyer, and a large amazing kitchen with cherry shaker cabinets, granite countertops, stainless steel appliances, ceramic backsplash, and a skylight. The upper level has 4 good sized bedrooms, a full bathroom, and a master suite with a master bath and walk-in closet. Also, this beautiful house offers a cozy family room with a stone gas fireplace, another bedroom/office, a full gorgeous bathroom, and a spacious laundry room. Hardwood floors and special millwork throughout. Finished basement has a huge recreation room and a large storage. Beautiful backyard with an amazing composite deck and few sheds for extra storage. New roof (2024) and newer furnace (2022). Conveniently located near schools, restaurants, parks, and public transportation. Schedule your showing today before it's gone!
Location
State IL
County Will
Area Orland Park
Rooms
Basement Partial
Interior
Interior Features Vaulted/Cathedral Ceilings, Skylight(s), Hardwood Floors, Wood Laminate Floors, Walk-In Closet(s), Special Millwork, Drapes/Blinds, Granite Counters, Separate Dining Room, Some Insulated Wndws
Heating Natural Gas
Cooling Central Air
Fireplaces Number 1
Fireplaces Type Wood Burning
Fireplace Y
Appliance Microwave, Dishwasher, Refrigerator, Washer, Dryer, Range Hood, Electric Cooktop, Electric Oven
Laundry Gas Dryer Hookup, Sink
Exterior
Exterior Feature Deck
Garage Attached, Detached
Garage Spaces 4.0
Community Features Park, Sidewalks, Street Lights, Street Paved
Waterfront false
Roof Type Asphalt
Building
Lot Description Cul-De-Sac, Pie Shaped Lot, Partial Fencing
Sewer Public Sewer
Water Lake Michigan, Public
New Construction false
Schools
High Schools Lockport Township High School
School District 33C , 33C, 205
Others
HOA Fee Include None
Ownership Fee Simple
Special Listing Condition List Broker Must Accompany
Read Less

© 2024 Listings courtesy of MRED as distributed by MLS GRID. All Rights Reserved.
Bought with Margaret Cota • Locations, Inc
GET MORE INFORMATION




