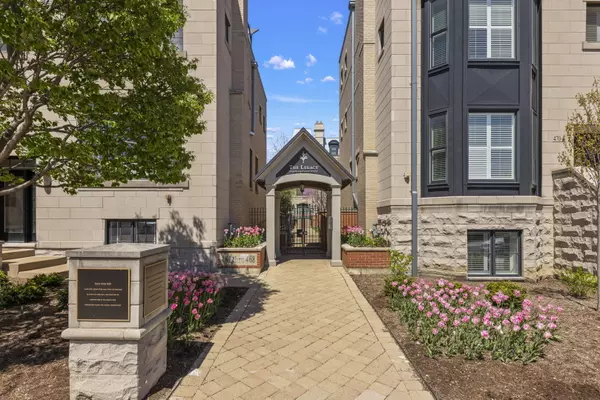For more information regarding the value of a property, please contact us for a free consultation.
466 Pennsylvania AVE #E Glen Ellyn, IL 60137
Want to know what your home might be worth? Contact us for a FREE valuation!

Our team is ready to help you sell your home for the highest possible price ASAP
Key Details
Sold Price $1,300,000
Property Type Townhouse
Sub Type T3-Townhouse 3+ Stories
Listing Status Sold
Purchase Type For Sale
Square Footage 3,450 sqft
Price per Sqft $376
Subdivision The Legacy On Pennsylvania Ave
MLS Listing ID 12035532
Sold Date 09/06/24
Bedrooms 3
Full Baths 3
Half Baths 2
HOA Fees $828/mo
Rental Info Yes
Year Built 2011
Annual Tax Amount $17,284
Tax Year 2023
Lot Dimensions COMMON
Property Description
City sophistication meets classic elegance! LUXURY FINISHES AND INCREDIBLE PRICE! Gourmet eat-in kitch w/custom cabs, granite, SS & quartz counters. Charming LR w/bookshelves flanking granite fireplace surround w/custom milled mantel. Separate fam rm. 3 en-suite bedrms & 2 half bths. Lovely mstr w/lux carrera marble bath. Step out to amazing roof top terrace from convenient indoor bar area. Elevator to all flrs.
Location
State IL
County Dupage
Area Glen Ellyn
Rooms
Basement Partial
Interior
Interior Features Skylight(s), Bar-Wet, Elevator, Hardwood Floors, Second Floor Laundry, Storage
Heating Natural Gas, Forced Air, Zoned
Cooling Central Air, Zoned
Fireplaces Number 1
Fireplaces Type Gas Log, Gas Starter
Equipment Humidifier, TV-Cable, Fire Sprinklers, CO Detectors, Ceiling Fan(s)
Fireplace Y
Appliance Range, Microwave, Dishwasher, Refrigerator, High End Refrigerator, Bar Fridge, Disposal, Trash Compactor, Stainless Steel Appliance(s)
Exterior
Exterior Feature Deck, Roof Deck, Storms/Screens, Cable Access
Garage Attached
Garage Spaces 2.0
Waterfront false
Roof Type Other
Building
Lot Description Landscaped
Story 3
Sewer Public Sewer, Sewer-Storm
Water Lake Michigan, Public
New Construction false
Schools
Elementary Schools Forest Glen Elementary School
Middle Schools Hadley Junior High School
High Schools Glenbard West High School
School District 41 , 41, 87
Others
HOA Fee Include Water,Gas,Insurance,Exterior Maintenance,Lawn Care,Scavenger,Snow Removal
Ownership Condo
Special Listing Condition List Broker Must Accompany
Pets Description Cats OK, Dogs OK
Read Less

© 2024 Listings courtesy of MRED as distributed by MLS GRID. All Rights Reserved.
Bought with Julie Schwager • @properties Christie's International Real Estate
GET MORE INFORMATION




