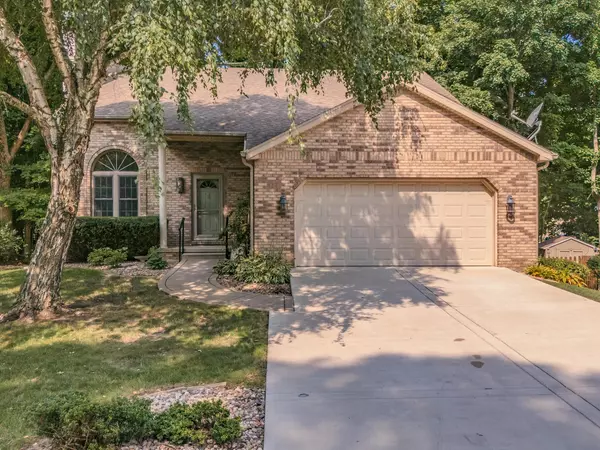For more information regarding the value of a property, please contact us for a free consultation.
7 Scenic PT Bloomington, IL 61701
Want to know what your home might be worth? Contact us for a FREE valuation!

Our team is ready to help you sell your home for the highest possible price ASAP
Key Details
Sold Price $295,000
Property Type Single Family Home
Sub Type Detached Single
Listing Status Sold
Purchase Type For Sale
Square Footage 2,991 sqft
Price per Sqft $98
Subdivision Oakwoods
MLS Listing ID 12133362
Sold Date 09/09/24
Style Traditional
Bedrooms 4
Full Baths 4
HOA Fees $22/ann
Year Built 1993
Annual Tax Amount $6,233
Tax Year 2023
Lot Size 9,234 Sqft
Lot Dimensions 65 X 110
Property Description
Welcome home to the highly coveted Oakwoods Subdivision! This beautiful 1.5 story home has been exceptionally maintained and loved. It is nestled on a quiet cul-de-sac surrounded by mature trees. It features 4 bedrooms and 4 full bathrooms, with one of the bedrooms on the main level. The large living room has an open feel with a dramatic brick fireplace wall and a vaulted ceiling to the overlooking loft. The eat in kitchen was remodeled and all appliances to remain and there is also a separate dining room. The laundry room is conveniently located on the main level and the 2 year old Maytag washer and dryer will remain. Upstairs, you will find the Primary bedroom with it's own bathroom, an additional bedroom, full bathroom, and the loft that overlooks the living room. The basement is finished with a large family room, bedroom, and a full bathroom. The two car garage is extra deep and has storage cabinets and a refrigerator/freezer and a chest freezer that will remain with the house. Outside you will find a professionally landscaped yard with mature trees and an AMAZING screened porch(2022) with Trex decking and railing. Also, there is a storage shed in the backyard. The treelined backyard provides privacy and tranquility. The subdivision has a park and playground. The closing to occur on or before 9-18-2024. The home has had so many improvements- ask your agent for a detailed list of the improvements.
Location
State IL
County Mclean
Area Bloomington
Rooms
Basement Full
Interior
Interior Features Vaulted/Cathedral Ceilings, Skylight(s), First Floor Bedroom, First Floor Full Bath, Built-in Features, Walk-In Closet(s)
Heating Natural Gas
Cooling Central Air
Fireplaces Number 1
Fireplaces Type Wood Burning, Gas Starter, Includes Accessories
Equipment Humidifier, CO Detectors, Ceiling Fan(s), Sump Pump
Fireplace Y
Appliance Range, Microwave, Dishwasher, Refrigerator, Freezer, Washer, Dryer, Disposal, Water Purifier
Exterior
Exterior Feature Screened Deck
Garage Attached
Garage Spaces 2.0
Community Features Park, Street Lights, Street Paved
Waterfront false
Roof Type Asphalt
Building
Lot Description Cul-De-Sac, Landscaped, Mature Trees
Sewer Public Sewer
Water Public
New Construction false
Schools
Elementary Schools Pepper Ridge Elementary
Middle Schools Evans Jr High
High Schools Normal Community West High Schoo
School District 5 , 5, 5
Others
HOA Fee Include Other
Ownership Fee Simple
Special Listing Condition None
Read Less

© 2024 Listings courtesy of MRED as distributed by MLS GRID. All Rights Reserved.
Bought with Mindy Ferrill • RE/MAX Rising
GET MORE INFORMATION




