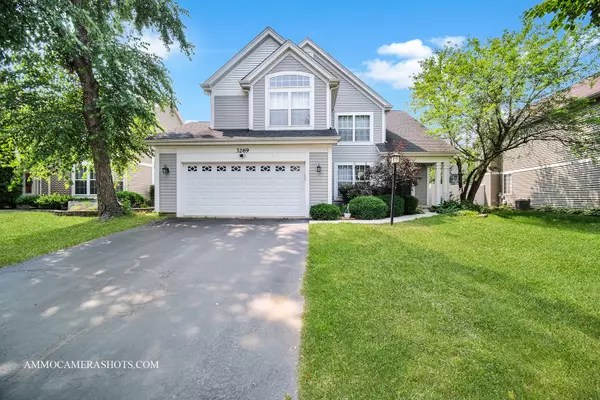For more information regarding the value of a property, please contact us for a free consultation.
3269 Grafton LN Aurora, IL 60502
Want to know what your home might be worth? Contact us for a FREE valuation!

Our team is ready to help you sell your home for the highest possible price ASAP
Key Details
Sold Price $570,000
Property Type Single Family Home
Sub Type Detached Single
Listing Status Sold
Purchase Type For Sale
Square Footage 2,285 sqft
Price per Sqft $249
Subdivision Concord Valley
MLS Listing ID 12084844
Sold Date 08/30/24
Bedrooms 4
Full Baths 3
HOA Fees $27/ann
Year Built 1995
Annual Tax Amount $11,093
Tax Year 2023
Lot Size 9,583 Sqft
Lot Dimensions 9583
Property Description
*Elegantly Updated 4-Bedroom Home on Spacious Lot in Desirable 204 school district * Welcome to 3269 Grafton Lane, a beautifully updated 4-bedroom, 3-bathroom home offering 2,285 square feet of sophisticated living space on a generous 9,583 square foot lot. Located in a wildly popular Concord Valley, this residence features a range of modern upgrades that enhance both style and comfort. Step inside to discover an open floor plan with abundant sunlight highlighted by newly installed natural hardwood flooring in the hallways, kitchen, foyer, living room, and upstairs hallway, completed in December 2023. The home also features fresh new carpet in all bedrooms and updated luxury vinyl plank flooring in the bathrooms and laundry room, all installed in December 2023. In July 2024, all new window glass was installed in the hall, living room, all bedrooms, and the master bath, improving energy efficiency and enhancing natural light. The kitchen boasts sleek countertops, and ample cabinetry, making it perfect for everyday meals and entertaining. The master suite provides a serene retreat with a private bathroom featuring a bath tub, and a separate shower. Three additional bedrooms, all with new carpet, offer flexibility for family, guests, or a home office. Enjoy the expansive 9,583 square foot lot featuring a private backyard with a well-maintained patio area, ideal for summer barbecues and outdoor activities. Additional highlights include a convenient laundry room, a two-car garage, and full unfinished basement, proximity to top-rated schools district-204 including Metea Valley High School, Route 59 train station or I-88 in less than 5 minutes, parks and shopping centers. This home combines comfort, modern convenience, and ample outdoor space in a vibrant community. Don't miss your chance to own this exceptional property. Schedule your showing today!
Location
State IL
County Dupage
Area Aurora / Eola
Rooms
Basement Full
Interior
Interior Features Vaulted/Cathedral Ceilings, First Floor Bedroom, First Floor Laundry, First Floor Full Bath, Walk-In Closet(s), Open Floorplan
Heating Natural Gas, Forced Air
Cooling Central Air
Fireplace N
Appliance Range, Microwave, Dishwasher, Refrigerator, Washer, Dryer, Disposal
Laundry In Unit, Laundry Closet, Sink
Exterior
Exterior Feature Deck
Garage Attached
Garage Spaces 2.0
Community Features Park, Street Lights
Waterfront false
Roof Type Asphalt
Building
Sewer Public Sewer
Water Public
New Construction false
Schools
Elementary Schools Brooks Elementary School
Middle Schools Granger Middle School
High Schools Metea Valley High School
School District 204 , 204, 204
Others
HOA Fee Include Other
Ownership Fee Simple
Special Listing Condition None
Read Less

© 2024 Listings courtesy of MRED as distributed by MLS GRID. All Rights Reserved.
Bought with Simran Dua • RE/MAX Professionals Select
GET MORE INFORMATION




