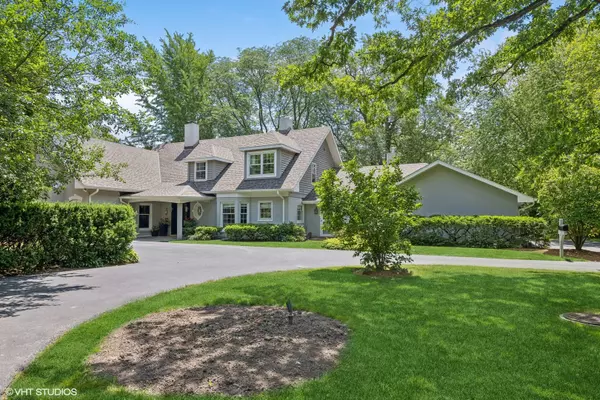For more information regarding the value of a property, please contact us for a free consultation.
1351 N Green Bay RD Lake Forest, IL 60045
Want to know what your home might be worth? Contact us for a FREE valuation!

Our team is ready to help you sell your home for the highest possible price ASAP
Key Details
Sold Price $1,975,000
Property Type Single Family Home
Sub Type Detached Single
Listing Status Sold
Purchase Type For Sale
Square Footage 5,219 sqft
Price per Sqft $378
MLS Listing ID 12097981
Sold Date 08/30/24
Style Cape Cod
Bedrooms 6
Full Baths 4
Half Baths 2
Year Built 1955
Annual Tax Amount $29,827
Tax Year 2023
Lot Size 1.460 Acres
Lot Dimensions 413X193X402X121
Property Description
Escape to the ultimate retreat at this meticulously renovated custom home in Lake Forest, nestled on a sprawling 1.5-acre lot graced by mature trees, seamlessly blending modern luxury with timeless comfort. Step into the heart of the home-a chef's dream kitchen boasting custom cabinetry, high-end appliances (Wolf, SubZero, etc.), TWO dishwashers, exquisite marble countertops and an expansive island, perfect for culinary masterpieces and casual dining. Adjacent, the inviting living room and cozy family room feature gorgeous hardwood parquet flooring and a fireplace, creating an ideal ambiance for relaxation and entertainment. The mudroom is a practical haven with built-in lockers, storage cupboards, a pet feeding station, and an original mid-century double kitchen sink, adding to the home's charm and functionality. For those seeking productivity, the spacious private office/library offers custom built-ins and a serene atmosphere enhanced by a custom fireplace. A versatile media room with built-in projection screens doubles as a second office. There is even a whimsical 2nd-floor built-in workstation/study nook above the foyer, offering a tree-top view-a delightful touch! Outside, your private oasis awaits with a sparkling poolside retreat ideal for hosting gatherings or unwinding on the tranquil gravel seating area. Dine al fresco on the elegant bluestone patio, and as night falls, gather around the charming fire pit under starlit skies. Plus, enjoy the separate fenced herb/vegetable garden-an added bonus for culinary enthusiasts! The first-floor primary suite offers a sanctuary with a newly renovated walk-in closet featuring organizers and an ultra-luxurious bathroom complete with a soaking tub, separate shower, double vanities, and heated floors. Exclusive access to a serene bluestone patio completes this retreat-like experience. Upstairs, discover five spacious additional bedrooms, three baths (including an ensuite and a jack-and-jill), and convenient laundry facilities. Recent upgrades include a brand-new roof and gutters, a remodeled basement, and enhanced landscaping, further enhancing the property's appeal. Modern conveniences abound with hardwired internet, integrated patio and garden speakers, an EV charger, Ecobee HVAC sensors, and a water purifier, ensuring both comfort and efficiency. Situated on nearly 1.5 acres with a 3-car garage and a stunning pool, this home epitomizes luxury living in Lake Forest-an unmatched fusion of sophistication, comfort, and practicality. Welcome home to your dream retreat! Virtual tour the grounds by clicking on the aerial video enclosed.
Location
State IL
County Lake
Area Lake Forest
Rooms
Basement Partial
Interior
Interior Features Bar-Wet, Hardwood Floors, Heated Floors, First Floor Bedroom, Second Floor Laundry, First Floor Full Bath, Walk-In Closet(s)
Heating Natural Gas, Forced Air, Radiant, Radiator(s), Sep Heating Systems - 2+, Zoned
Cooling Central Air, Space Pac, Zoned
Fireplaces Number 3
Fireplace Y
Appliance Range, Microwave, Dishwasher, High End Refrigerator, Washer, Dryer, Stainless Steel Appliance(s), Wine Refrigerator
Laundry Gas Dryer Hookup, Multiple Locations
Exterior
Exterior Feature Patio, In Ground Pool, Fire Pit
Garage Attached
Garage Spaces 3.0
Roof Type Asphalt,Shake
Building
Lot Description Fenced Yard, Landscaped, Mature Trees, Garden
Sewer Public Sewer
Water Lake Michigan
New Construction false
Schools
Elementary Schools Sheridan Elementary School
Middle Schools Deer Path Middle School
High Schools Lake Forest High School
School District 67 , 67, 115
Others
HOA Fee Include None
Ownership Fee Simple
Special Listing Condition List Broker Must Accompany
Read Less

© 2024 Listings courtesy of MRED as distributed by MLS GRID. All Rights Reserved.
Bought with Kimberly Shortsle • Berkshire Hathaway HomeServices Chicago
GET MORE INFORMATION




