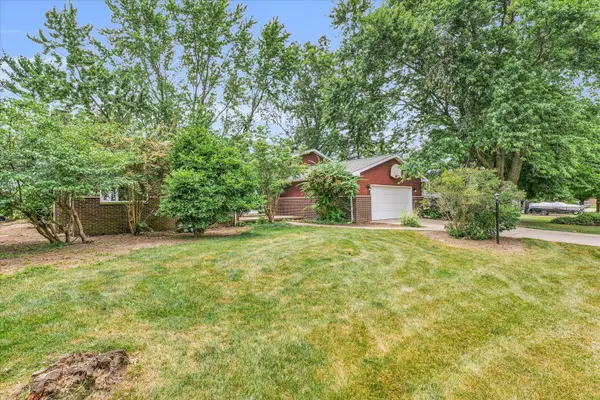For more information regarding the value of a property, please contact us for a free consultation.
2803 Berniece CT Champaign, IL 61822
Want to know what your home might be worth? Contact us for a FREE valuation!

Our team is ready to help you sell your home for the highest possible price ASAP
Key Details
Sold Price $260,000
Property Type Single Family Home
Sub Type Detached Single
Listing Status Sold
Purchase Type For Sale
Square Footage 2,484 sqft
Price per Sqft $104
Subdivision Rolling Acres
MLS Listing ID 12101442
Sold Date 08/30/24
Style Bi-Level
Bedrooms 5
Full Baths 2
Half Baths 1
Year Built 1975
Annual Tax Amount $6,130
Tax Year 2023
Lot Size 0.371 Acres
Lot Dimensions 115 X 136.81 X 115 X 136.76
Property Description
THINK BIG... Over 2400 square feet of living space waiting for you to add your special touches, upon entering the front yard you will see a spacious porch area that could be used for relaxation & enjoying those long summer nights, as you meander through the front door you will be impressed with the open spaces as the living room is oversized and has a wonderful masonry fireplace. The Dining room has the perfect view of our large back lawn plus its conveniently attached to the efficient kitchen with access to a covered rear patio for more relaxation opportunities, The home overall is very bright in fact there are loads of windows streaming natural light throughout the three levels, keep moving through and you notice that some interior walls have been freshly painted, all new carpet has been recently installed, 5 nicely spacious bedrooms three of which have finished on sight hardwood floors on the top level, Owners suite is on the first level with a beautifully remodeled bathroom, a second freshly remodeled bathroom is on the top level and it offers a double sink vanity & lastly there is a new 1/2 bath (sink & toilet) area in the lower level near the newly installed Furnace, a brand new Hot Water Heater too, you will notice lots of closet spaces. This spacious home has loads of potential inside and out for adding your own touches & upgrades, lots of storage space, Plenty of room to ramble inside as you can get away to a quiet room or on the flip side you have plenty of room for entertaining. Our lot is scheduled to get a make over in that there will be dirt brought in (we took out a swimming pool) and the entire lawn will get a beauty makeover & this lot is generously sized and has unlimited potential. The garage is surprisingly HUGE and has loads of storage & shelving units. The fun never ends as our lot backs up to "Curtiss Orchard"! Never run out of Honey, Apples and/or Pumpkins! Sellers are offering a pre-inspection report for your viewing pleasure. Owners have addressed most items from a pre-inspection as they wanted our new owners to move in and unpack. (Sellers will not consider any additional inspections as they are providing one to all potential buyers).The owners have a bid from Deem Landscaping to rework the lawn, remove stumps and re-arrange the slope in the back. It will be done within 1.5 months from the listing date and paid for by the Owners. (Landscapers are busy!!)
Location
State IL
County Champaign
Area Champaign, Savoy
Rooms
Basement Walkout
Interior
Interior Features Hardwood Floors, First Floor Bedroom, First Floor Laundry, First Floor Full Bath, Walk-In Closet(s), Some Carpeting, Some Wood Floors, Separate Dining Room, Paneling, Pantry, Replacement Windows
Heating Natural Gas, Forced Air
Cooling Central Air
Fireplaces Number 1
Fireplaces Type Wood Burning, Masonry
Fireplace Y
Appliance Microwave, Dishwasher, Refrigerator
Laundry In Unit, Laundry Closet
Exterior
Exterior Feature Patio
Garage Attached
Garage Spaces 2.0
Community Features Street Paved
Waterfront false
Building
Sewer Septic-Private
Water Public
New Construction false
Schools
Elementary Schools Champaign Elementary School
Middle Schools Champaign Junior High School
High Schools Central High School
School District 4 , 4, 4
Others
HOA Fee Include None
Ownership Fee Simple
Special Listing Condition None
Read Less

© 2024 Listings courtesy of MRED as distributed by MLS GRID. All Rights Reserved.
Bought with PJ Trautman • Trautman Real Estate Agency & Appraisal LLC
GET MORE INFORMATION




