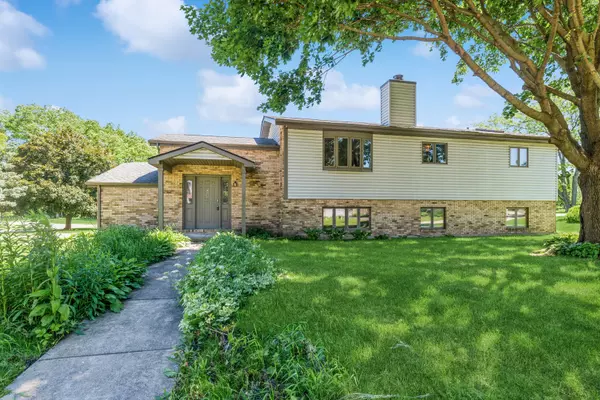For more information regarding the value of a property, please contact us for a free consultation.
11401 Halma LN Woodstock, IL 60098
Want to know what your home might be worth? Contact us for a FREE valuation!

Our team is ready to help you sell your home for the highest possible price ASAP
Key Details
Sold Price $319,500
Property Type Single Family Home
Sub Type Detached Single
Listing Status Sold
Purchase Type For Sale
Square Footage 2,277 sqft
Price per Sqft $140
Subdivision Dutch Crest
MLS Listing ID 12015764
Sold Date 08/19/24
Bedrooms 3
Full Baths 2
Half Baths 1
HOA Fees $27/ann
Year Built 1990
Annual Tax Amount $7,064
Tax Year 2023
Lot Size 10,454 Sqft
Lot Dimensions 94X40X80X81X110
Property Description
Tranquil waterfront setting. This home has an open floor plan with vaulted ceiling in living room, dining area and kitchen. There is a fireplace in the living room and doors open out to the deck overlooking the private pond. The big primary suite on the main floor has large walk-in closet and private bathroom with double vanity, whirlpool tub and separate shower. The walkout lower level has a big family room with wet bar and doors out to the backyard. There are 2 more bedrooms and newly remodeled full bath. The home has low maintenance exterior and is on a quiet one way street. The association takes care of the pond including aerator and the resident graceful swans. This is an estate sale and the home is being sold 'as-is'. Quick close is possible.
Location
State IL
County Mchenry
Area Bull Valley / Greenwood / Woodstock
Rooms
Basement Full, Walkout
Interior
Interior Features Vaulted/Cathedral Ceilings, Skylight(s), Bar-Wet, Wood Laminate Floors, First Floor Bedroom, First Floor Full Bath, Walk-In Closet(s), Open Floorplan
Heating Natural Gas, Forced Air
Cooling Central Air
Fireplaces Number 1
Fireplace Y
Appliance Range, Dishwasher, Refrigerator, Washer, Dryer, Disposal, Stainless Steel Appliance(s), Water Softener Owned, Gas Oven
Laundry Gas Dryer Hookup, In Unit, Sink
Exterior
Exterior Feature Deck
Garage Attached
Garage Spaces 2.0
Community Features Lake
Waterfront true
Roof Type Asphalt
Building
Lot Description Pond(s), Water View
Sewer Public Sewer
Water Public
New Construction false
Schools
Elementary Schools Olson Elementary School
Middle Schools Creekside Middle School
High Schools Woodstock High School
School District 200 , 200, 200
Others
HOA Fee Include Insurance,Other
Ownership Fee Simple w/ HO Assn.
Special Listing Condition None
Read Less

© 2024 Listings courtesy of MRED as distributed by MLS GRID. All Rights Reserved.
Bought with Donna Kosmas • Realty Executives Premiere
GET MORE INFORMATION




