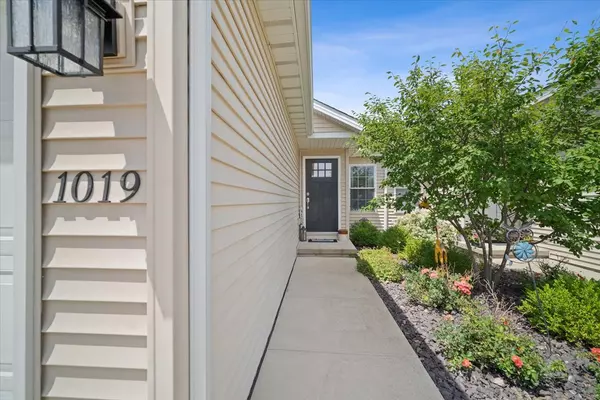For more information regarding the value of a property, please contact us for a free consultation.
1019 Wartburg DR Bloomington, IL 61704
Want to know what your home might be worth? Contact us for a FREE valuation!

Our team is ready to help you sell your home for the highest possible price ASAP
Key Details
Sold Price $250,000
Property Type Single Family Home
Sub Type 1/2 Duplex
Listing Status Sold
Purchase Type For Sale
Square Footage 2,772 sqft
Price per Sqft $90
Subdivision Wittenberg Woods
MLS Listing ID 12103023
Sold Date 08/14/24
Bedrooms 3
Full Baths 2
Year Built 2007
Annual Tax Amount $4,757
Tax Year 2023
Lot Dimensions 34 X 135
Property Description
Welcome home to this picture perfect 3 Bedroom 2 bath zero lot property. From the beautiful landscaping that greets you at the entrance to every little detail that makes this home perfection. Hand scraped European Birch floors. Complete kitchen remodel: fresh white cabinetry and Cambria quartz countertops. Beautiful glass tile backsplash and stainless steel Kitchen Aid appliances. Primary suite is equipped with a walk-in ceramic tile shower and glass shower doors. Third bedroom is customized as a home office with multiple amenities. The full basement with egress window, and rough in for bath are just waiting for your creative touch. There are many more renovations since the owners purchased in 2018: see attached list in Documents. Roof new in 2023. Don't miss this one! Washer & Dryer are negotiable. Professional pics coming!
Location
State IL
County Mclean
Area Bloomington
Rooms
Basement Full
Interior
Interior Features Vaulted/Cathedral Ceilings, Hardwood Floors, First Floor Laundry, Built-in Features, Walk-In Closet(s), Open Floorplan
Heating Natural Gas
Cooling Central Air
Fireplaces Number 1
Fireplaces Type Gas Log
Equipment Radon Mitigation System
Fireplace Y
Appliance Range, Microwave, Dishwasher, Refrigerator, Stainless Steel Appliance(s)
Exterior
Exterior Feature Deck, Patio
Garage Attached
Garage Spaces 2.0
Waterfront false
Building
Story 1
Sewer Public Sewer
Water Public
New Construction false
Schools
Elementary Schools Cedar Ridge Elementary
Middle Schools Evans Jr High
High Schools Normal Community High School
School District 5 , 5, 5
Others
HOA Fee Include None
Ownership Fee Simple
Special Listing Condition None
Read Less

© 2024 Listings courtesy of MRED as distributed by MLS GRID. All Rights Reserved.
Bought with Jeffrey Tod • RE/MAX Rising
GET MORE INFORMATION




