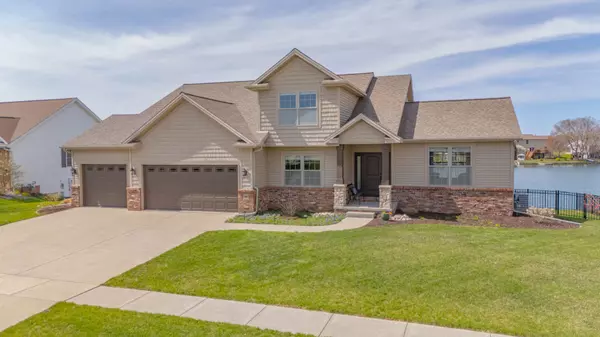For more information regarding the value of a property, please contact us for a free consultation.
48 Fedor CIR Bloomington, IL 61705
Want to know what your home might be worth? Contact us for a FREE valuation!

Our team is ready to help you sell your home for the highest possible price ASAP
Key Details
Sold Price $440,000
Property Type Single Family Home
Sub Type Detached Single
Listing Status Sold
Purchase Type For Sale
Square Footage 3,065 sqft
Price per Sqft $143
Subdivision Heartland Hills
MLS Listing ID 12017341
Sold Date 07/31/24
Style Traditional
Bedrooms 4
Full Baths 3
Half Baths 1
HOA Fees $16/ann
Year Built 2012
Annual Tax Amount $7,840
Tax Year 2022
Lot Size 9,321 Sqft
Lot Dimensions 105X98X106X87
Property Description
WATERFRONT HOME! Meticulously maintained custom O'Neal Builders "HOME ON THE LAKE" in Heartland Hills Subdivision! There is over 2875 finished SF in this 4 bedroom, 3.5 bath home! This home features a custom kitchen with granite countertops, an island, and a walk-in pantry! The family room has built-in bookshelves, a gas fireplace, and a cathedral ceiling! The large master suite has a great view overlooking the lake! The lower level has a family room, office/workout area with a dry bar, a bedroom, and a bath with a custom walk-in shower! There is a Murphy Door leading into the storage area! Enjoy the evenings on the covered porch or on the paver patio by the firepit with the lake view! The fenced yard has been professionally landscaped. Beautiful drop zone and storage off the 3-car garage!! 1st floor laundry with cabinets and a clothes folding station! Have some fun fishing or boating (trolling motors are allowed) on the lake!
Location
State IL
County Mclean
Area Bloomington
Rooms
Basement Full
Interior
Interior Features Vaulted/Cathedral Ceilings, Bar-Dry, First Floor Laundry, Walk-In Closet(s), Bookcases, Granite Counters, Separate Dining Room, Pantry
Heating Natural Gas
Cooling Central Air
Fireplace N
Exterior
Exterior Feature Brick Paver Patio, Fire Pit
Garage Attached
Garage Spaces 3.0
Waterfront true
Roof Type Asphalt
Building
Lot Description Fenced Yard, Lake Front, Lake Access
Sewer Public Sewer
Water Public
New Construction false
Schools
Elementary Schools Fox Creek Elementary
Middle Schools Parkside Jr High
High Schools Normal Community West High Schoo
School District 5 , 5, 5
Others
HOA Fee Include None
Ownership Fee Simple
Special Listing Condition None
Read Less

© 2024 Listings courtesy of MRED as distributed by MLS GRID. All Rights Reserved.
Bought with Amy Brown • Keller Williams Revolution
GET MORE INFORMATION




