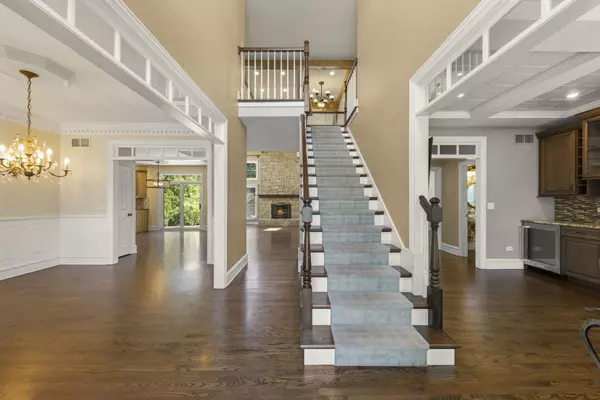For more information regarding the value of a property, please contact us for a free consultation.
372 Amy CT Glen Ellyn, IL 60137
Want to know what your home might be worth? Contact us for a FREE valuation!

Our team is ready to help you sell your home for the highest possible price ASAP
Key Details
Sold Price $840,000
Property Type Single Family Home
Sub Type Detached Single
Listing Status Sold
Purchase Type For Sale
Square Footage 3,032 sqft
Price per Sqft $277
MLS Listing ID 12048183
Sold Date 07/26/24
Bedrooms 4
Full Baths 4
Half Baths 1
Year Built 1998
Annual Tax Amount $15,837
Tax Year 2023
Lot Size 10,741 Sqft
Lot Dimensions 88X147X77X176
Property Description
Step into the welcoming ambiance of 372 Amy Court, Glen Ellyn, nestled in this sought-after cul-de-sac location. This 4 bedroom, 4.1 bath 2-story offers 4500 sf of total living space. Its attractive curb appeal with expanded driveway and 2-story center entry set the tone, complemented by hardwood flooring throughout the first floor. The living room, recently converted into a game room/entertaining space featuring a bar with wine and bev fridges and the formal dining are both open to the impressive, light filled family room with stone fireplace, 18 ft ceilings and floor to ceiling windows overlooking the back yard. The open concept kitchen with center island, abundance of cabinetry, stainless appliances and informal dining includes glass doors to the paver patio and large, fenced, back yard . Completing the first floor is the private office or 5th bedroom, half bath and mudroom to attached garage. The second floor features a large and versatile primary suite with plenty of space for an office or work out area and two custom wal-in closets. Spa-like primary bath features soaking tub, separate shower and two vanities. Three bedrooms with one en-suite and one hall bath are in addition to the primary. The daylight finished basement includes great media and play spaces, full bath, laundry and endless amounts of storage! The professionally landscaped backyard is equipped with sprinkler system, landscape lighting, spacious paver patio with fire pit - get ready to entertain! Many big ticket updates including: Roof (2019), 2 Furnaces & 2 AC Systems (2019), 75 Gallon Hot Water Heater (2019), 2 Sump Pumps & Water Back Up (2020), Washer/Dryer (2020), Garage Heater (2020), Garage Door (2023) Drive-way expansion (2023), Fire Pit (2020) and more! Convenient location with easy access to the Metra train station, Lake Ellyn, restaurants, retail and highways. Walk to Churchill Elementary (Full Day Kinder coming soon, plus fantastic Dual Language program!), Glenbard West HS, Hadley JR High.
Location
State IL
County Dupage
Area Glen Ellyn
Rooms
Basement Full
Interior
Interior Features Vaulted/Cathedral Ceilings, Skylight(s), Hardwood Floors, First Floor Laundry
Heating Natural Gas, Forced Air, Sep Heating Systems - 2+
Cooling Central Air, Gas
Fireplaces Number 1
Fireplaces Type Wood Burning
Equipment Humidifier, CO Detectors, Ceiling Fan(s), Sump Pump, Sprinkler-Lawn, Water Heater-Gas
Fireplace Y
Appliance Double Oven, Microwave, Dishwasher, Refrigerator, Washer, Dryer, Disposal, Stainless Steel Appliance(s), Wine Refrigerator, Gas Cooktop, Range Hood
Laundry Gas Dryer Hookup
Exterior
Exterior Feature Patio, Brick Paver Patio, Fire Pit
Garage Attached
Garage Spaces 2.0
Community Features Curbs, Sidewalks, Street Lights, Street Paved
Waterfront false
Roof Type Asphalt
Building
Lot Description Cul-De-Sac, Fenced Yard, Landscaped, Mature Trees, Sidewalks, Streetlights, Wood Fence
Sewer Public Sewer
Water Lake Michigan
New Construction false
Schools
Elementary Schools Churchill Elementary School
Middle Schools Hadley Junior High School
High Schools Glenbard West High School
School District 41 , 41, 87
Others
HOA Fee Include None
Ownership Fee Simple
Special Listing Condition None
Read Less

© 2024 Listings courtesy of MRED as distributed by MLS GRID. All Rights Reserved.
Bought with Michael Swanson • Compass
GET MORE INFORMATION




