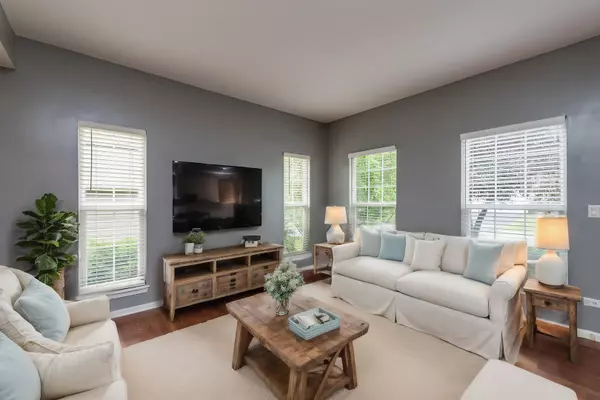For more information regarding the value of a property, please contact us for a free consultation.
1380 Redwing DR Antioch, IL 60002
Want to know what your home might be worth? Contact us for a FREE valuation!

Our team is ready to help you sell your home for the highest possible price ASAP
Key Details
Sold Price $425,000
Property Type Single Family Home
Sub Type Detached Single
Listing Status Sold
Purchase Type For Sale
Square Footage 2,764 sqft
Price per Sqft $153
Subdivision Heron Harbor
MLS Listing ID 12082587
Sold Date 07/26/24
Style Traditional
Bedrooms 5
Full Baths 2
Half Baths 2
HOA Fees $6/ann
Year Built 1997
Tax Year 2023
Lot Size 0.379 Acres
Lot Dimensions 16527
Property Description
Welcome to 1380 Redwing Drive in beautiful Heron Harbor! This great home is built for entertaining and sits on one of the largest lots (.38 Acre) in the neighborhood with great curb appeal and natural light throughout! The home features 5 bedrooms, 2 full/2 half bathrooms, 2-car garage, finished basement with exercise room, huge backyard with gazebo/above ground pool with newer liner/pump (2020/2021-$1500) & newer shed with separate electric (2020-$15k)! Entering the home, you immediately notice the beautiful hardwood floors in the living, dining, bedroom (5th) and 1st powder room all with neutral paint! The gourmet kitchen impresses you with abundant white cabinetry with undercabinet lighting, granite counters, tile flooring, all stainless-steel appliances including new refrigerator-2023 & dishwasher-2022 & large island with breakfast bar! The large family room has tile flooring, stacked stone fireplace with gas logs/gas starter & ceiling fan with light! The 2nd level has all 4 bedrooms with newer hardwood flooring (2021-$15k), ceiling fans with lights and neutral paint! The huge primary bedroom suite (28x14) has a huge walk closet with organizers and attached remodeled bathroom (2023) with black vanity, granite counters, double sink, standup shower with custom tile, heated floors and Bluetooth vent fan/light! Remodeled (2023) 2nd full bathroom has ceramic tile floor, black vanity, granite counters with black fixtures and shower/tub combo with subway tile! Convenient 2nd level laundry room with Gray LG washer & dryer! The finished basement is ready to host game/movie night featuring ceramic tile flooring, recessed lighting, gas fireplace, 2nd powder room, storage room and exercise room! The pool table and equipment stays!! Newer Roof/Siding (2018-$50k)! Newer Mechanicals-$6500 (Central A/C-2020, 50 Gallon Water Heater-2021, Water Softener-2022 & Sump Pump-2023 with Battery Back Up-2024)! Front Porch-2021! Dual Zone! 200 Amp Electrical! Desirable Emmons School! Close to Charming Downtown Antioch! Nearby Transportation/Recreation/Entertainment/Restaurants/Shopping! A Must See!
Location
State IL
County Lake
Area Antioch
Rooms
Basement Full
Interior
Interior Features Vaulted/Cathedral Ceilings, Hardwood Floors, First Floor Bedroom, Second Floor Laundry, Walk-In Closet(s)
Heating Natural Gas, Forced Air, Zoned
Cooling Central Air, Zoned, Dual
Fireplaces Number 2
Fireplaces Type Gas Log, Gas Starter
Equipment Humidifier, Water-Softener Owned, TV-Dish, Intercom, CO Detectors, Ceiling Fan(s), Sump Pump, Radon Mitigation System
Fireplace Y
Appliance Double Oven, Microwave, Dishwasher, Refrigerator, Washer, Dryer, Disposal, Stainless Steel Appliance(s), Water Softener Owned
Exterior
Exterior Feature Deck, Above Ground Pool, Storms/Screens, Fire Pit, Invisible Fence
Garage Attached
Garage Spaces 2.0
Community Features Curbs, Sidewalks, Street Lights, Street Paved
Waterfront false
Roof Type Asphalt
Building
Lot Description Landscaped
Sewer Public Sewer
Water Public
New Construction false
Schools
Elementary Schools Emmons Grade School
Middle Schools Emmons Grade School
High Schools Antioch Community High School
School District 33 , 33, 117
Others
HOA Fee Include Insurance
Ownership Fee Simple w/ HO Assn.
Special Listing Condition None
Read Less

© 2024 Listings courtesy of MRED as distributed by MLS GRID. All Rights Reserved.
Bought with Michael Nielsen • RE/MAX Advantage Realty
GET MORE INFORMATION




