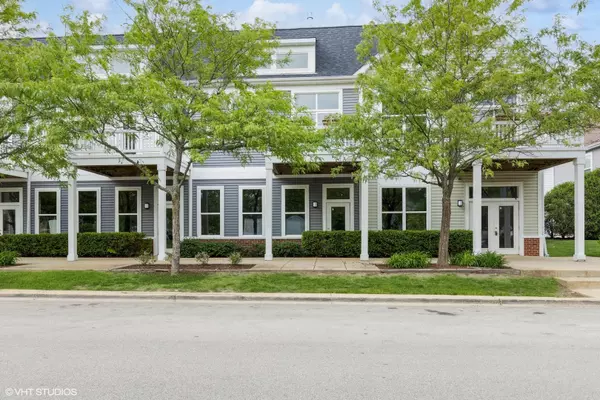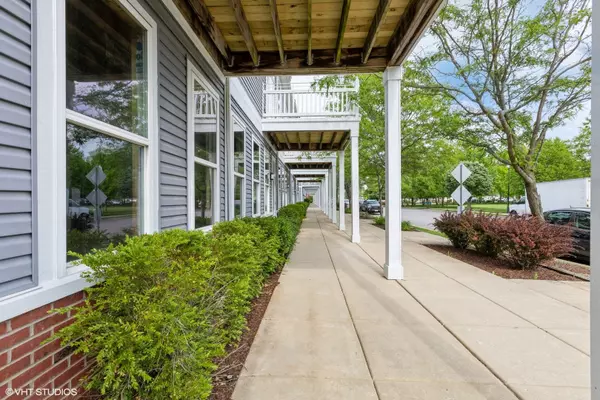For more information regarding the value of a property, please contact us for a free consultation.
1682 Simms ST #1682 Aurora, IL 60504
Want to know what your home might be worth? Contact us for a FREE valuation!

Our team is ready to help you sell your home for the highest possible price ASAP
Key Details
Sold Price $269,402
Property Type Condo
Sub Type Condo-Loft
Listing Status Sold
Purchase Type For Sale
Square Footage 1,625 sqft
Price per Sqft $165
Subdivision Hometown
MLS Listing ID 12035255
Sold Date 07/23/24
Bedrooms 2
Full Baths 2
HOA Fees $394/mo
Rental Info Yes
Year Built 2024
Annual Tax Amount $2,419
Tax Year 2023
Lot Dimensions COMMON
Property Description
Urban suburban lofts coming soon to Aurora, IL, blending an industrial aesthetic with the tranquility of a quiet neighborhood and beautiful park views. The incorporation of polished concrete floors, granite countertops, exposed ductwork, and a 3-sided gas fireplace adds a modern and stylish touch to the living space. With prices starting at $259,900 this is a great opportunity for those looking for a unique living experience. The combination of urban-inspired design elements and suburban comfort makes these lofts an exciting new option for potential buyers. This stunning two-story loft located in the desirable Hometown community offers a unique living experience. With its open floor plan and meticulous interior, this home is sure to impress. The main level features 10' ceilings with exposed ductwork, polished concrete floors, and tall windows that flood the space with natural light. A highlight of the main level is the 3-sided gas fireplace with a granite surround, creating a cozy atmosphere. The kitchen is equipped with stainless steel appliances, a large island, and granite countertops, making it perfect for cooking and entertaining. Throughout the home, you'll find designer lighting, warm paint colors, and ample closet space. The main floor also includes a convenient laundry area. The master suite boasts a private bath and a walk-in closet, while the second bedroom on the main floor has an adjoining full bathroom. The home is equipped with a new energy-efficient, high-performance water heater and newer appliances. A two-car garage with extra storage adds convenience. Outside, balconies overlook a park/playground, providing a peaceful retreat. The location is convenient to shopping, dining, entertainment, and transportation, making it an ideal place to call home.
Location
State IL
County Kane
Area Aurora / Eola
Rooms
Basement None
Interior
Interior Features Ceiling - 10 Foot, Open Floorplan, Some Carpeting, Granite Counters
Heating Natural Gas, Forced Air
Cooling Central Air
Fireplaces Number 1
Fireplaces Type Double Sided
Fireplace Y
Appliance Range, Microwave, Dishwasher
Laundry In Unit
Exterior
Exterior Feature Balcony
Garage Attached
Garage Spaces 2.0
Amenities Available Park
Waterfront false
Roof Type Asphalt
Building
Lot Description Park Adjacent
Story 2
Foundation Yes
Sewer Public Sewer
Water Public
New Construction true
Schools
Elementary Schools Olney C Allen Elementary School
Middle Schools Henry W Cowherd Middle School
High Schools East High School
School District 131 , 131, 131
Others
HOA Fee Include Water,Parking,Insurance,Exterior Maintenance,Lawn Care,Scavenger,Snow Removal
Ownership Condo
Special Listing Condition None
Pets Description Cats OK, Dogs OK
Read Less

© 2024 Listings courtesy of MRED as distributed by MLS GRID. All Rights Reserved.
Bought with Craig Doherty • @properties Christie's International Real Estate
GET MORE INFORMATION




