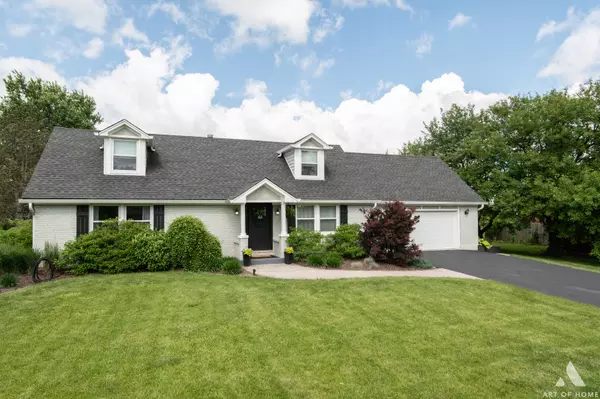For more information regarding the value of a property, please contact us for a free consultation.
17706 Foxboro LN Homer Glen, IL 60491
Want to know what your home might be worth? Contact us for a FREE valuation!

Our team is ready to help you sell your home for the highest possible price ASAP
Key Details
Sold Price $471,000
Property Type Single Family Home
Sub Type Detached Single
Listing Status Sold
Purchase Type For Sale
Square Footage 1,846 sqft
Price per Sqft $255
MLS Listing ID 12063154
Sold Date 07/08/24
Bedrooms 4
Full Baths 2
HOA Fees $10/ann
Year Built 1987
Annual Tax Amount $6,293
Tax Year 2023
Lot Size 0.880 Acres
Lot Dimensions 125X319
Property Description
Charming 4 bedroom, 2 full bathroom home that sits on over a half acre in Rolling Glen of Homer Glen! Enter and be greeted by a Living Room leading into kitchen with several windows allowing great natural light. Kitchen features modern updates with granite countertops, stainless steel appliances and table space with a sliding glass door with a great view to the backyard. Whether you're preparing a gourmet meal or simply enjoying a morning cup of coffee, you'll appreciate the peaceful ambiance that surrounds you. The main level has 2 bedrooms with access to a full bathroom across the hallway. Head upstairs to find 2 more bedrooms and a full bathroom. Property also has a full, partially finished basement with possibility for office, playroom, workout room or bedroom and a two-car garage. Home is equipped with a whole-home backup generator, ensuring uninterrupted power supply. Home is in great condition but is being sold "AS IS". MULTIPLE OFFERS - Highest & Best due Wednesday, 6/5 by 8 pm.
Location
State IL
County Will
Area Homer Glen
Rooms
Basement Full
Interior
Heating Natural Gas
Cooling Central Air
Fireplace N
Exterior
Garage Attached
Garage Spaces 2.0
Waterfront false
Building
Sewer Septic-Private
Water Private Well
New Construction false
Schools
Elementary Schools William E Young
Middle Schools Hadley Middle School
School District 33C , 33C, 204
Others
HOA Fee Include None
Ownership Fee Simple
Special Listing Condition None
Read Less

© 2024 Listings courtesy of MRED as distributed by MLS GRID. All Rights Reserved.
Bought with Christine Wilczek • Realty Executives Elite
GET MORE INFORMATION




