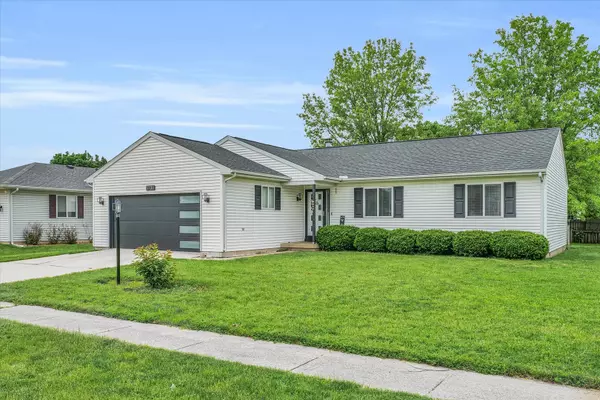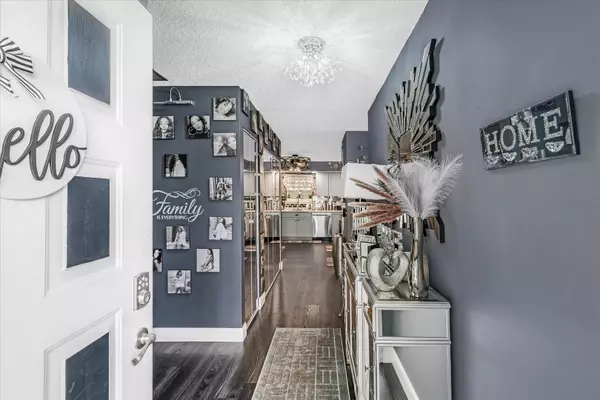For more information regarding the value of a property, please contact us for a free consultation.
3106 Valerie DR Champaign, IL 61822
Want to know what your home might be worth? Contact us for a FREE valuation!

Our team is ready to help you sell your home for the highest possible price ASAP
Key Details
Sold Price $255,000
Property Type Single Family Home
Sub Type Detached Single
Listing Status Sold
Purchase Type For Sale
Square Footage 1,520 sqft
Price per Sqft $167
Subdivision Timberline Valley
MLS Listing ID 12059002
Sold Date 07/02/24
Style Ranch
Bedrooms 3
Full Baths 2
Year Built 1991
Annual Tax Amount $4,769
Tax Year 2023
Lot Size 8,276 Sqft
Lot Dimensions 70 X 120
Property Description
This stunning 3 bedroom, 2 bathroom home has undergone a complete transformation in the past two years. It's "Mirror Theme" showcases all the fine details of this meticulously maintained home. The kitchen was fully redone with new paint, cabinets, sink, Samsung appliances (fridge does not stay), island, cabinets, backsplash, and countertops. In addition to the shiny newer kitchen, the entire home has been repainted and finished with new flooring, baseboards, and remote operated light fixtures. Each full bathroom has had a new toilet and shower head installed. Other fine details include mirrored outlet & vent covers, baseboard lighting in the hallway, dimmer switches, and "fandeliers". If that isn't enough, one of the bedrooms was transformed into a walk-in wardrobe, but can easily be converted back to a bedroom, as the shelving units do not stay with the home. Other upgrades include the auto-locking front Door, Ring Doorbell, curtain rods, blinds, washer/dryer 2022, & hot water heater 2023. Exterior Updates since 2022 include: Light Fixtures, light pole, garage door, shutters painted black, mailbox, & light pole.
Location
State IL
County Champaign
Area Champaign, Savoy
Rooms
Basement None
Interior
Interior Features First Floor Bedroom, First Floor Laundry, First Floor Full Bath, Walk-In Closet(s)
Heating Natural Gas, Forced Air
Cooling Central Air
Fireplaces Number 1
Fireplaces Type Wood Burning
Equipment CO Detectors, Ceiling Fan(s)
Fireplace Y
Appliance Range, Microwave, Dishwasher, Washer, Dryer, Disposal
Laundry In Unit, Laundry Closet
Exterior
Exterior Feature Deck
Garage Attached
Garage Spaces 2.0
Community Features Curbs, Sidewalks, Street Paved
Waterfront false
Roof Type Asphalt
Building
Lot Description Fenced Yard
Sewer Public Sewer
Water Public
New Construction false
Schools
Elementary Schools Unit 4 Of Choice
Middle Schools Champaign/Middle Call Unit 4 351
High Schools Centennial High School
School District 4 , 4, 4
Others
HOA Fee Include None
Ownership Fee Simple
Special Listing Condition None
Read Less

© 2024 Listings courtesy of MRED as distributed by MLS GRID. All Rights Reserved.
Bought with Delaney Wieneke • RE/MAX REALTY ASSOCIATES-CHA
GET MORE INFORMATION




