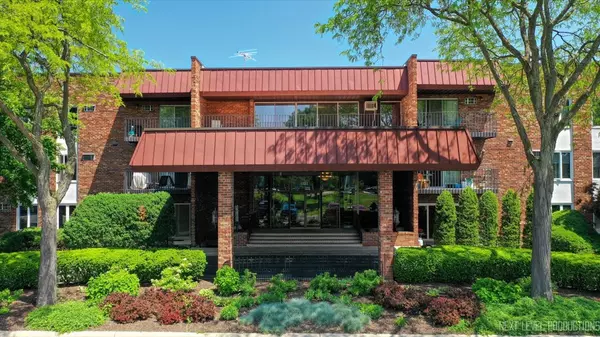For more information regarding the value of a property, please contact us for a free consultation.
1121 W Ogden AVE #353 Naperville, IL 60563
Want to know what your home might be worth? Contact us for a FREE valuation!

Our team is ready to help you sell your home for the highest possible price ASAP
Key Details
Sold Price $180,000
Property Type Condo
Sub Type Condo
Listing Status Sold
Purchase Type For Sale
Square Footage 1,130 sqft
Price per Sqft $159
Subdivision Cress Creek
MLS Listing ID 12069324
Sold Date 06/27/24
Bedrooms 2
Full Baths 2
HOA Fees $486/mo
Rental Info Yes
Year Built 1979
Annual Tax Amount $3,127
Tax Year 2023
Lot Dimensions COMMON
Property Description
RARE opportunity to own a Cress Creek Condo facing a beautiful cluster of mature trees (gorgeous in the Fall!) that INCLUDES a 1 car detached garage. Cress Creek neighbors are known to go into a bidding war to get their hands on a garage unit but the seller decided to include it for the next owner. The last garage unit sold to a neighbor for OVER $15K! So keep in mind the Seller's asking list price reflects a garage being included. All other sold condos at this association did NOT include a garage so you can't compare this unit's asking price to other sold units. The included garage alone will make this unit sell F-A-S-T at this list price despite the renovation work required!! Being sold as-is. HOA is responsible for repairing any plumbing issues. You just need to take care of the cosmetic updates throughout. This home attends high ranking School District 203. Walkable to vibrant downtown Naperville. FYI, Naperville was recently voted the #1 city in America to live! Shopping, dining & entertainment is also minutes away on America's largest retail corridor, Route 59, as well as Lombard/Oak Brook malls and Aurora's Chicago Premium Outlets mall. Minutes to both the Naperville AND Aurora Metra train stations which are located in opposite directions so take your pick! Quick access to I-88 which is a straight shot to Chicago. No FHA/VA lending. Cash buyers are preferred. Rentals allowed but there is a 15% rental cap which is maxed out right now.
Location
State IL
County Dupage
Area Naperville
Rooms
Basement Full
Interior
Interior Features Elevator, Storage, Some Carpeting, Dining Combo, Lobby
Heating Electric, Baseboard
Cooling Window/Wall Units - 3+
Fireplaces Number 1
Fireplaces Type Wood Burning
Equipment Ceiling Fan(s)
Fireplace Y
Appliance Range, Dishwasher, Refrigerator, Range Hood
Laundry Common Area, Sink
Exterior
Exterior Feature Balcony, Storms/Screens, End Unit
Garage Detached
Garage Spaces 1.0
Amenities Available Coin Laundry, Elevator(s), Storage, Park, Party Room, Pool, Tennis Court(s), Clubhouse
Building
Lot Description Common Grounds, Landscaped, Mature Trees, Level, Outdoor Lighting, Streetlights
Story 3
Sewer Public Sewer
Water Lake Michigan
New Construction false
Schools
Elementary Schools Mill Street Elementary School
Middle Schools Jefferson Junior High School
High Schools Naperville North High School
School District 203 , 203, 203
Others
HOA Fee Include Water,Insurance,Security,Clubhouse,Pool,Exterior Maintenance,Lawn Care,Scavenger,Snow Removal
Ownership Condo
Special Listing Condition None
Pets Description Cats OK, Dogs OK
Read Less

© 2024 Listings courtesy of MRED as distributed by MLS GRID. All Rights Reserved.
Bought with Brittany Simon • Compass
GET MORE INFORMATION




