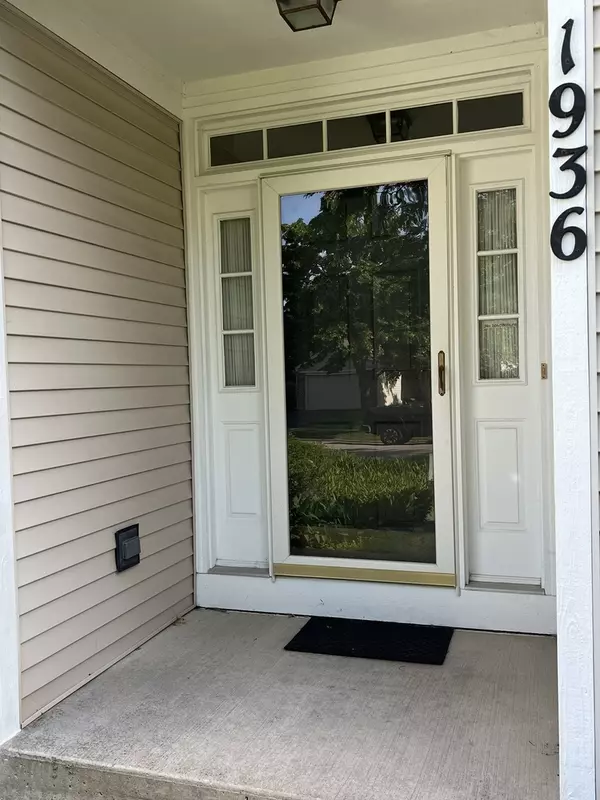For more information regarding the value of a property, please contact us for a free consultation.
1936 Garfield AVE Aurora, IL 60506
Want to know what your home might be worth? Contact us for a FREE valuation!

Our team is ready to help you sell your home for the highest possible price ASAP
Key Details
Sold Price $370,000
Property Type Single Family Home
Sub Type Detached Single
Listing Status Sold
Purchase Type For Sale
Square Footage 1,988 sqft
Price per Sqft $186
Subdivision Stone Fence Farms
MLS Listing ID 12071668
Sold Date 06/17/24
Style Ranch
Bedrooms 3
Full Baths 2
Year Built 1996
Annual Tax Amount $6,927
Tax Year 2022
Lot Size 0.251 Acres
Lot Dimensions 46 X 133 X 97 X 130
Property Description
Honey, stop the car! This is definitely the one we've been l@@king for! 3br/2ba with 4th br/flex/DR with French doors. This home has beautiful curb appeal with its brick front elevation. The concrete walkway leads you up to a covered front porch which invites you right in! Ranch homes in Stone Fence Farms like these do not become available often. On top of all its wonderful features, it is an extremely walkable home... minutes to the middle school, west branch of the library, and Washington Park! Not even crossing any major roads you can hop on over to numerous shops like Jewel/Osco, Ace, the bank, fast food or sit down restaurants, medical, dental, you name it! Additionally, many big $ items have already been completed: Lennox HVAC '20, Roof '17, Fridge, washer/dryer '17, Bradford White Defender water heater '16. Inside you'll find a great room with gas fireplace and built-ins. Kitchen has a built-in desk area, tons of cabinets, an island, ceramic tile floor, AND space for a table. Off the front door, you can use the flex room as a bedroom, office, dining room, or for whatever you need. The primary bedroom is spacious and has 2 closets, one walk-in and one double door wall closet on the way to enter the primary bathroom, which has a double vanity with sitting area in between, separate good size shower and huge, deep jacuzzi tub. 2nd and 3rd bedrooms are also generously sized along with the double vanity 2nd bathroom. The basement has tons of storage and previous tables already set up that can stay, along with built-in work bench/anvil/pegboard and tons of storage racks that can also stay! Humongous concrete crawl offers even more space. Backyard has a large deck that is freshly stained, numerous perennials and mature trees with a large shed ready for even more toys. Asphalt driveway has been recently resealed, and garage has additional pegboards and a bike hanging rack on the ceiling. This house has been lovingly maintained by its original owner, but is now ready for a new owner to call it their home.
Location
State IL
County Kane
Area Aurora / Eola
Rooms
Basement Partial
Interior
Interior Features First Floor Bedroom, First Floor Laundry, First Floor Full Bath, Walk-In Closet(s), Drapes/Blinds
Heating Natural Gas, Forced Air
Cooling Central Air
Fireplaces Number 1
Fireplaces Type Gas Log
Equipment Humidifier, CO Detectors, Ceiling Fan(s), Sump Pump
Fireplace Y
Appliance Range, Microwave, Dishwasher, Refrigerator, Washer, Dryer, Disposal
Laundry Gas Dryer Hookup, In Unit
Exterior
Exterior Feature Deck, Storms/Screens
Garage Attached
Garage Spaces 2.0
Community Features Park, Curbs, Sidewalks, Street Lights, Street Paved
Waterfront false
Roof Type Asphalt
Building
Sewer Public Sewer
Water Public
New Construction false
Schools
Elementary Schools Freeman Elementary School
Middle Schools Washington Middle School
High Schools West Aurora High School
School District 129 , 129, 129
Others
HOA Fee Include None
Ownership Fee Simple
Special Listing Condition None
Read Less

© 2024 Listings courtesy of MRED as distributed by MLS GRID. All Rights Reserved.
Bought with Kim Dalaskey • @properties Christie's International Real Estate
GET MORE INFORMATION




