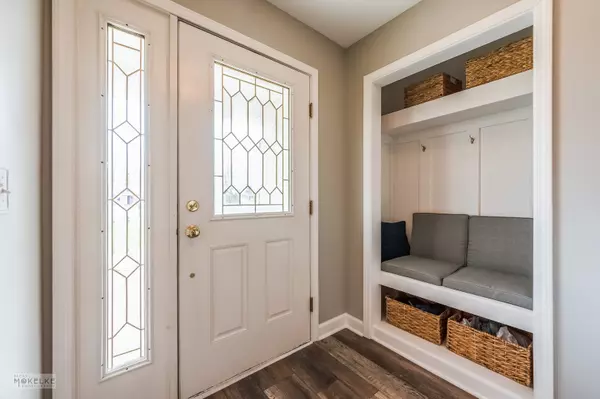For more information regarding the value of a property, please contact us for a free consultation.
770 Donna AVE Aurora, IL 60505
Want to know what your home might be worth? Contact us for a FREE valuation!

Our team is ready to help you sell your home for the highest possible price ASAP
Key Details
Sold Price $378,000
Property Type Single Family Home
Sub Type Detached Single
Listing Status Sold
Purchase Type For Sale
Square Footage 2,508 sqft
Price per Sqft $150
Subdivision Konen
MLS Listing ID 12021584
Sold Date 05/10/24
Style Tri-Level
Bedrooms 3
Full Baths 3
Half Baths 1
Year Built 1979
Annual Tax Amount $6,871
Tax Year 2022
Lot Size 0.264 Acres
Lot Dimensions 142X82
Property Description
Great location, fantastic layout, excellent condition, I know you are going to love this home! From the concrete driveway that leads to the truly oversized 2.5 car Garage and the porch covered front door surrounded by established landscaping with perennial flowers starting to bloom, the pride of ownership is easily noticed and appreciated. An adorable and functional Foyer welcomes you into the home. This entire level was freshly painted in 2022, just had new vinyl flooring/baseboard/shoe molding installed in 2023, and includes the original Living Room (currently used as a formal Dining Room but can be utilized however makes you happy), the updated Kitchen highlighted by Granite countertops/stainless steel appliances/stone subway tile backsplash, the traditional Dining Room, and a fabulous Great Room addition that entails a convenient Half-Bathroom that is not usually found in this style of home plus sliding glass door access to the massive concrete patio in the large, fully fenced yard (over $10,000 in cedar stained privacy fence from 2019)! The lower-level showcases even more living space in an impressive Family Room large enough for multiple purposes and could potentially be used for a related living situation since it has a full Bathroom (step-in shower), extra square footage in the Laundry/Utility Room/Mudroom that directly connects to the Garage with a service door to the exterior. The upper-level houses all 3 Bedrooms, the private Master Bathroom featuring a step-in shower, and an additional full Bathroom (#4!) to service the secondary Bedrooms. Recent upgrades include a new furnace in 2023, water heater in 2019, sump pump backup battery system in 2019, radon mitigation system in 2018, etcetera! Please read the photo comments for additional information (click directly on the photo to access the enlarged picture with verbiage below it).
Location
State IL
County Kane
Area Aurora / Eola
Rooms
Basement None
Interior
Interior Features Vaulted/Cathedral Ceilings, Granite Counters, Separate Dining Room
Heating Natural Gas, Forced Air
Cooling Central Air
Fireplaces Number 1
Equipment CO Detectors, Ceiling Fan(s), Sump Pump, Backup Sump Pump;, Radon Mitigation System
Fireplace Y
Appliance Range, Microwave, Dishwasher, Refrigerator, Disposal, Stainless Steel Appliance(s)
Exterior
Exterior Feature Patio, Fire Pit
Garage Attached
Garage Spaces 2.5
Community Features Sidewalks, Street Lights, Street Paved
Waterfront false
Roof Type Asphalt
Building
Lot Description Fenced Yard, Mature Trees, Sidewalks, Streetlights
Sewer Public Sewer
Water Public
New Construction false
Schools
High Schools East High School
School District 131 , 131, 131
Others
HOA Fee Include None
Ownership Fee Simple
Special Listing Condition None
Read Less

© 2024 Listings courtesy of MRED as distributed by MLS GRID. All Rights Reserved.
Bought with Christopher Sieczka • HomeSmart Realty Group
GET MORE INFORMATION




