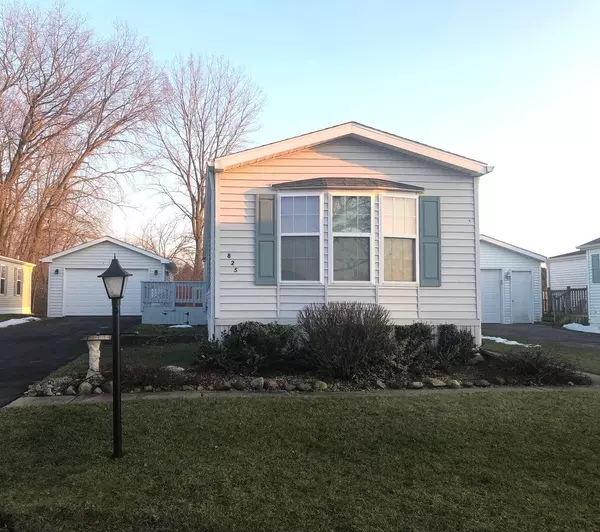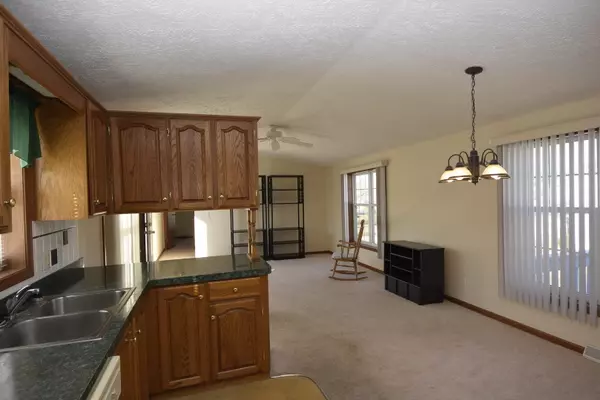For more information regarding the value of a property, please contact us for a free consultation.
825 Cayuga TRL Marengo, IL 60152
Want to know what your home might be worth? Contact us for a FREE valuation!

Our team is ready to help you sell your home for the highest possible price ASAP
Key Details
Sold Price $70,000
Property Type Single Family Home
Sub Type Detached Single
Listing Status Sold
Purchase Type For Sale
Square Footage 1,080 sqft
Price per Sqft $64
Subdivision Indian Trails
MLS Listing ID 11972163
Sold Date 03/29/24
Style Ranch
Bedrooms 2
Full Baths 2
HOA Fees $620/mo
Year Built 2001
Annual Tax Amount $366
Tax Year 2022
Lot Dimensions 50X100
Property Description
Put your own stamp on this one! RARE SINGLE WIDE WITH OVERSIZE 1+ CAR GARAGE! Drywall Interior ** Backs to the Woods ** Super Affordable** Surprisingly Spacious** Ready for new owners! Desirable Indian Trails, 2 bed & 2 full bath home in great condition! Split bedroom layout with open concept living/dining/kitchen in the center of the home. Very bright with neutral paint & vaulted ceiling. Double closets in both bedrooms for extra storage. This home backs to Indian Oaks Park so privacy in your yard without the view of a back neighbor. Detached 1 1/2 car garage and nice size deck. Convenient laundry room plus extra cabinet with a wash tub sink. Nice for gardening or working outside. All appliances stay! Yes, this home has a dishwasher! Newer washer and dryer stay too! Walls, ceilings & trim look really nice. This homeowner took great pride in keeping that up. Lot rent includes water, trash, sewer and expanded cable. No pets over 40 pounds. New owner is subject to approval by Indian Trails Community within two weeks of contract acceptance. Live the good life without breaking the bank! Must get in to see this home to truly appreciate! Estate Sale and being sold "AS IS". Not only will you be impressed but your guests will be too! Be another PROUD Indian Trail resident in 2024! 20% of the residents can be 45+
Location
State IL
County Mchenry
Area Harmony / Marengo
Rooms
Basement None
Interior
Interior Features Vaulted/Cathedral Ceilings
Heating Natural Gas, Forced Air
Cooling Central Air
Equipment TV-Cable
Fireplace N
Appliance Range, Dishwasher, Refrigerator, Washer, Dryer
Laundry In Unit, Sink
Exterior
Exterior Feature Deck
Garage Detached
Garage Spaces 1.0
Community Features Clubhouse, Curbs, Street Lights, Street Paved
Roof Type Asphalt
Building
Lot Description Backs to Trees/Woods
Sewer Public Sewer
Water Public
New Construction false
Schools
Elementary Schools Locust Elementary School
Middle Schools Marengo Community Middle School
High Schools Marengo High School
School District 165 , 165, 154
Others
HOA Fee Include Water,TV/Cable,Scavenger,Other
Ownership Fee Simple
Special Listing Condition None
Read Less

© 2024 Listings courtesy of MRED as distributed by MLS GRID. All Rights Reserved.
Bought with Hilda Jones • Baird & Warner Real Estate - Algonquin
GET MORE INFORMATION




