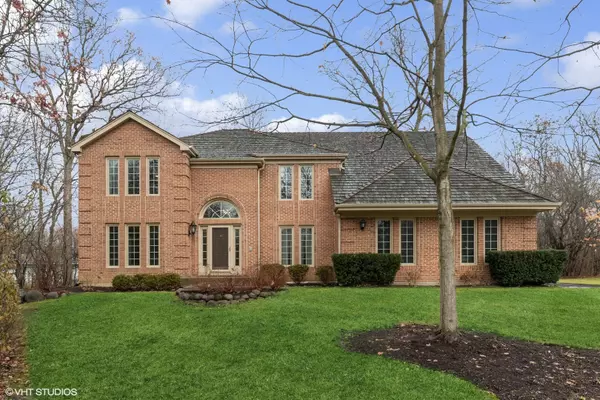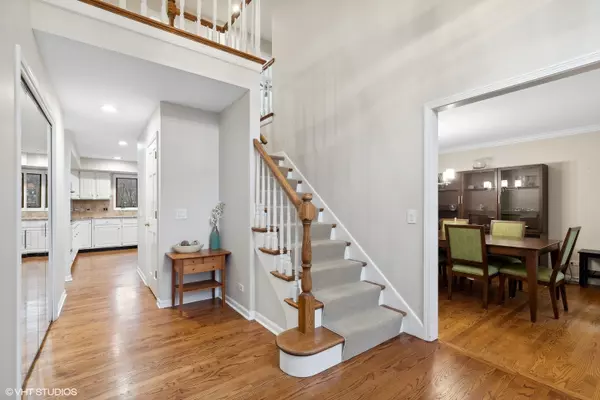For more information regarding the value of a property, please contact us for a free consultation.
53 Dukes LN Lincolnshire, IL 60069
Want to know what your home might be worth? Contact us for a FREE valuation!

Our team is ready to help you sell your home for the highest possible price ASAP
Key Details
Sold Price $865,000
Property Type Single Family Home
Sub Type Detached Single
Listing Status Sold
Purchase Type For Sale
Square Footage 3,276 sqft
Price per Sqft $264
MLS Listing ID 11943685
Sold Date 01/26/24
Bedrooms 5
Full Baths 3
Half Baths 1
Year Built 1988
Annual Tax Amount $21,316
Tax Year 2022
Lot Size 0.510 Acres
Lot Dimensions 70X188.24X238.63X170.85
Property Description
Multiple Offers Received - Best and Final Offers due Monday, 12/11 at 7pm. Impressive 4+1 Bedroom, 3.5 Bathroom home on a quiet tree-lined cul-de-sac in Lincolnshire. Gorgeous 2 story entryway opens into the spacious living room and dining rooms. Kitchen has all stainless steel appliances, double oven, wine fridge, granite countertops and an island with a large breakfast bar. Sliding door entrances from both the Kitchen and Family Room out to the new 2022 Trex Deck are great to entertain or for everyday living. Family room with vaulted ceiling, skylights, fireplace and a wet bar. Main floor office for working from home. Upstairs bedrooms all have ceiling fans and oversized closets. Primary suite with an updated spa like bathroom, oversized shower with glass door, soaking tub, double vanity and skylight as well as his and hers walk in closets. Incredible natural light and views throughout this home. Basement adds 1748 sq ft which contains a theater room, game area and home gym as well as an additional bedroom with walk-in closet. New Furnace, A/C and humidifier installed Dec 2023. Award winning Lincolnshire schools and nationally ranked Stevenson High School!
Location
State IL
County Lake
Area Lincolnshire
Rooms
Basement Full
Interior
Interior Features Vaulted/Cathedral Ceilings, Skylight(s), Bar-Wet, Hardwood Floors, First Floor Laundry, Walk-In Closet(s)
Heating Natural Gas, Forced Air
Cooling Central Air
Fireplaces Number 1
Fireplace Y
Exterior
Exterior Feature Deck
Garage Attached
Garage Spaces 2.0
Community Features Park, Pool, Tennis Court(s), Curbs, Street Paved
Roof Type Shake
Building
Lot Description Cul-De-Sac, Mature Trees
Sewer Public Sewer
Water Lake Michigan
New Construction false
Schools
Elementary Schools Laura B Sprague School
Middle Schools Daniel Wright Junior High School
High Schools Adlai E Stevenson High School
School District 103 , 103, 125
Others
HOA Fee Include None
Ownership Fee Simple
Special Listing Condition None
Read Less

© 2024 Listings courtesy of MRED as distributed by MLS GRID. All Rights Reserved.
Bought with Julianne Spilotro • Coldwell Banker Realty
GET MORE INFORMATION




