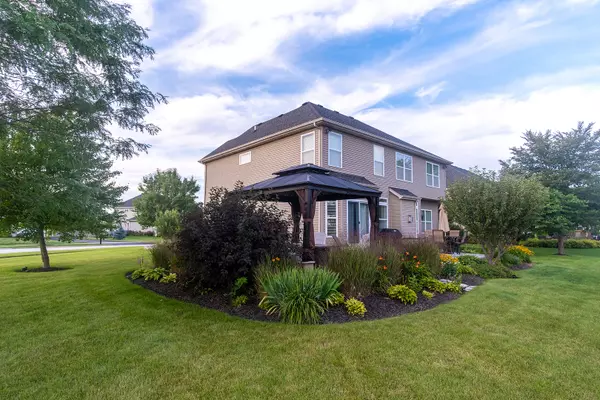For more information regarding the value of a property, please contact us for a free consultation.
844 CARLY CT Yorkville, IL 60560
Want to know what your home might be worth? Contact us for a FREE valuation!

Our team is ready to help you sell your home for the highest possible price ASAP
Key Details
Sold Price $520,000
Property Type Single Family Home
Sub Type Detached Single
Listing Status Sold
Purchase Type For Sale
Square Footage 2,554 sqft
Price per Sqft $203
Subdivision Blackberry Woods
MLS Listing ID 11844428
Sold Date 09/20/23
Bedrooms 4
Full Baths 3
Half Baths 1
HOA Fees $16/ann
Year Built 2009
Annual Tax Amount $11,448
Tax Year 2022
Lot Dimensions 44X144X173X45X35X12X37X19X34X30
Property Description
CUSTOM DESIGN home built by MCCUE BUILDERS. Once you walk into the front door you will know why this is the PERFECT home for you. As you enter the home, you will see a separate dining room for those special family dinners, and open concept living. Plenty of cabinets, nice closet pantry, ceramic flooring and granite countertops in the kitchen with a newly installed garbage disposal. Very large island big enough to seat 4! Kitchen is open to the family room featuring a beautifully remodeled fireplace with gas & wood logs and including a gas starter. Eating area has easy access to a stamped concrete patio with a wonderful view of the beautifully landscaped back yard. 1st floor office with crown molding that is conveniently located by the 1/2 bath. Brand new real wood flooring on main level. 4 Bedrooms upstairs, one is being used as an exercise room with a walk in closet. Another bedroom currently being used as a closet women dream of, but can be reverted back to a bedroom if needed. FLOORING in this room is VINYL PLANK. Large master bedroom suite with tray ceiling , upgraded ceiling light/fan that fan is concealed. Barn door for added privacy to the master bath. Massage jetted tub, separate shower, private lavatory , taller vanity with brand new quartz countertops and double sinks, and walk-in closet. Recently remodeled full bathroom with quartz counter top, and ceramic tile flooring. Perfectly placed 2nd floor laundry with storage cabinets and ceramic floor. Most light fixtures have recently been upgraded, as well as new luxury carpeting and vinyl flooring upstairs. Light and bright freshly painted finished basement with crown molding, newer carpet, full bath and lots of storage. Easily add another bedroom or leave as a recreation room. Sump pump, humidifier on furnace, lots of can lighting, large closet and storage area in the basement also plumbed for a sink. 3 car garage with brand new garage door opener that includes a camera and phone app. Newly installed 220 outlet to PLUG in your ELECTRIC VEHICLE. New A/C unit in 2022. And last but not least is the VERY PRIVATE backyard that backs to NO NEIGHBORS on a large cul-de-sac that has a country feel, but still close to everything. Lots of flowers and landscaping to enjoy in true peace. Come take a look, NOTHING TO DO BUT MOVE IN!
Location
State IL
County Kendall
Area Yorkville / Bristol
Rooms
Basement Full
Interior
Interior Features Hardwood Floors, Second Floor Laundry, Walk-In Closet(s), Granite Counters, Separate Dining Room
Heating Natural Gas, Forced Air
Cooling Central Air
Fireplaces Number 1
Fireplaces Type Wood Burning, Attached Fireplace Doors/Screen, Gas Log, Gas Starter
Equipment Humidifier, Water-Softener Rented, Ceiling Fan(s), Sump Pump
Fireplace Y
Appliance Range, Microwave, Dishwasher, Refrigerator, Stainless Steel Appliance(s)
Laundry In Unit
Exterior
Exterior Feature Patio, Stamped Concrete Patio
Garage Attached
Garage Spaces 3.0
Community Features Curbs, Sidewalks, Street Lights, Street Paved
Roof Type Asphalt
Building
Lot Description Cul-De-Sac, Irregular Lot, Landscaped
Sewer Public Sewer
Water Public
New Construction false
Schools
School District 115 , 115, 115
Others
HOA Fee Include Insurance
Ownership Fee Simple w/ HO Assn.
Special Listing Condition None
Read Less

© 2024 Listings courtesy of MRED as distributed by MLS GRID. All Rights Reserved.
Bought with Nicole Tudisco • Wheatland Realty
GET MORE INFORMATION




