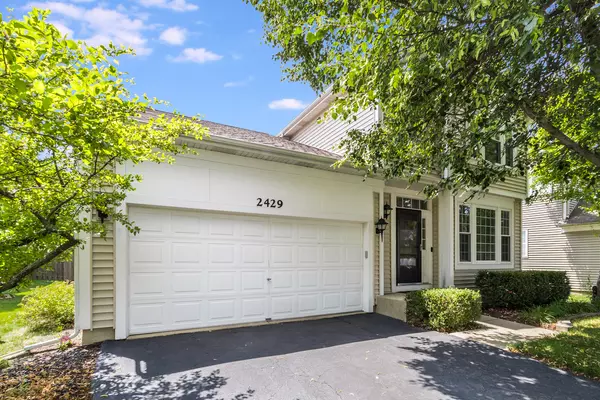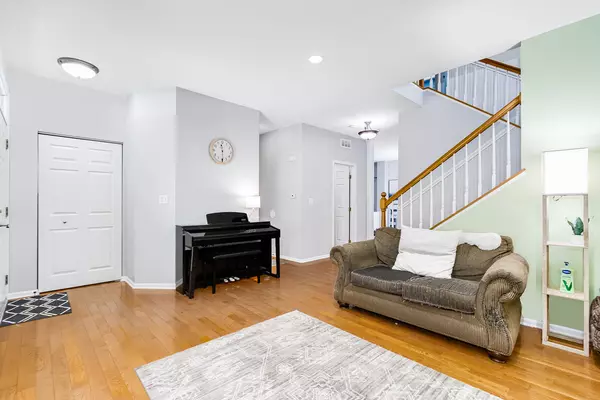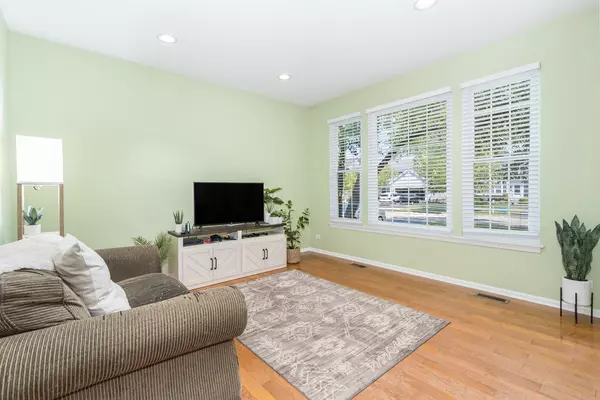For more information regarding the value of a property, please contact us for a free consultation.
2429 Albany CT Aurora, IL 60503
Want to know what your home might be worth? Contact us for a FREE valuation!

Our team is ready to help you sell your home for the highest possible price ASAP
Key Details
Sold Price $375,000
Property Type Single Family Home
Sub Type Detached Single
Listing Status Sold
Purchase Type For Sale
Square Footage 1,792 sqft
Price per Sqft $209
Subdivision Wheatlands
MLS Listing ID 11838625
Sold Date 09/06/23
Style Traditional
Bedrooms 4
Full Baths 2
Half Baths 1
HOA Fees $22/ann
Year Built 1998
Annual Tax Amount $8,524
Tax Year 2022
Lot Size 6,098 Sqft
Lot Dimensions 59 X 112 X 52 X 134
Property Description
Looking for a well maintained home, loaded with new items, on a quiet cul de sac with a finished basement? 3 bedrooms on 2nd level plus an additional bedroom in the basement! Don't miss out on this one! Updated decor throughout, white painted trim & 6 panel doors on all 3 levels, white bead board accent walls on both staircases, freshly painted, solid Oak hardwood flooring majority of main level~New roof & siding (2015)~New windows throughout entire home: power windows (2017)~ New water heater (2018). New fridge (2017). Newer microwave & dishwasher (2015). Newer washer & dryer (2014). New sump pump (2014)~ New basement wood-look tile flooring installed in 2014~Large & sunny Kitchen with 42" cabinetry, granite, Kitchen Island~ Eating Area with sliding glass doors to beautiful fully fenced in yard, opens to Family Room with fireplace~Living Room is a flex room- can function as a 1st floor Play Room, Music Room or Office~Spacious Master Suite with vaulted ceiling, large closet w/ custom shelving & private Master Bath~2 car attached garage~1st Floor Laundry~Extensive storage on all 3 levels~So many awesome features PLUS ideal location: Interior lot, Award winning Oswego School District 308, close to parks, walking paths, schools, short drive to Rt 59's extensive array of shopping, restaurants & entertainment, short drive to vibrant Downtown Naperville, short drive to Rt 59 Metra Station, I-88.
Location
State IL
County Will
Area Aurora / Eola
Rooms
Basement Full
Interior
Interior Features Hardwood Floors, First Floor Laundry, Walk-In Closet(s)
Heating Natural Gas, Forced Air
Cooling Central Air
Fireplaces Number 1
Equipment Water-Softener Owned, Ceiling Fan(s), Sump Pump
Fireplace Y
Appliance Range, Microwave, Dishwasher, Refrigerator, Washer, Dryer, Disposal, Stainless Steel Appliance(s), Water Softener
Laundry Gas Dryer Hookup, In Unit
Exterior
Exterior Feature Brick Paver Patio
Garage Attached
Garage Spaces 2.0
Community Features Park, Curbs, Sidewalks, Street Lights, Street Paved
Waterfront false
Roof Type Asphalt
Building
Lot Description Cul-De-Sac, Fenced Yard, Landscaped, Mature Trees
Sewer Public Sewer
Water Public
New Construction false
Schools
Elementary Schools The Wheatlands Elementary School
Middle Schools Bednarcik Junior High School
High Schools Oswego East High School
School District 308 , 308, 308
Others
HOA Fee Include None
Ownership Fee Simple
Special Listing Condition None
Read Less

© 2024 Listings courtesy of MRED as distributed by MLS GRID. All Rights Reserved.
Bought with Sheena Baker • Keller Williams Innovate
GET MORE INFORMATION




