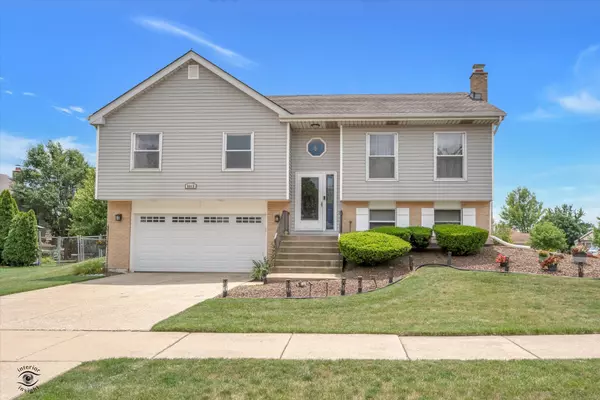For more information regarding the value of a property, please contact us for a free consultation.
8413 Carriage LN Tinley Park, IL 60487
Want to know what your home might be worth? Contact us for a FREE valuation!

Our team is ready to help you sell your home for the highest possible price ASAP
Key Details
Sold Price $340,000
Property Type Single Family Home
Sub Type Detached Single
Listing Status Sold
Purchase Type For Sale
Square Footage 1,800 sqft
Price per Sqft $188
Subdivision Pheasant Chase
MLS Listing ID 11825575
Sold Date 08/21/23
Style Bi-Level
Bedrooms 4
Full Baths 2
Year Built 1985
Annual Tax Amount $6,365
Tax Year 2021
Lot Dimensions 86 X 114 X 100 X 123
Property Description
Welcome home to your lovely 4 bedroom, 2 bathroom spacious raised ranch home complete with 2.5 car attached garage! Perfectly situated on a corner lot next to a cul-du-sac and walking distance from parks, this house has all the amenities and conveniences you have been looking for! The upper level boasts a spacious living room full of natural light and vaulted ceilings. Newer carpet sprawls throughout the main living area and into the bedrooms. Off the living room is the designated dining room. Beyond the dining room is the large eat-in kitchen complete with ample storage and newer SS appliances. Down the hall is the first full bathroom with brand new vinyl plank flooring, vaulted ceiling, and skylight which provides lots of natural lighting. Next we come to the spacious primary bedroom which not only includes double door entry but a beautiful picture window and two closets as well. Two spacious bedrooms complete the upper level. All bedrooms feature newly installed ceiling fans! Travel down your carpeted staircase to the lower level of the home to the family room perfect for relaxing and entertaining. The fourth bedroom, second full bathroom with separate shower, and laundry room complete the lower level. Finally be sure to check out the backyard complete with two-story deck, hot tub, and gorgeous garden. Want extra room to relax? You have to see the insulated shed complete with electricity! You can work from home or repurpose back into a storage shed. Sleep soundly knowing many of the major components of the home have been well maintained - 200 amp electrical service, newer high efficiency a/c & furnace with whole home humidifier! Schedule your private showing today!
Location
State IL
County Cook
Area Tinley Park
Rooms
Basement Partial
Interior
Interior Features Vaulted/Cathedral Ceilings, Skylight(s)
Heating Natural Gas, Forced Air
Cooling Central Air
Fireplaces Number 1
Fireplaces Type Wood Burning, Gas Starter
Equipment Ceiling Fan(s)
Fireplace Y
Appliance Range, Microwave, Dishwasher, Refrigerator, Washer, Dryer
Laundry Gas Dryer Hookup
Exterior
Exterior Feature Deck
Garage Attached
Garage Spaces 2.5
Community Features Park, Curbs, Sidewalks, Street Lights, Street Paved
Waterfront false
Roof Type Asphalt
Building
Lot Description Corner Lot
Sewer Public Sewer
Water Public
New Construction false
Schools
Elementary Schools Christa Mcauliffe School
Middle Schools Prairie View Middle School
High Schools Victor J Andrew High School
School District 140 , 140, 230
Others
HOA Fee Include None
Ownership Fee Simple
Special Listing Condition None
Read Less

© 2024 Listings courtesy of MRED as distributed by MLS GRID. All Rights Reserved.
Bought with Kyle Villanova • Fireside Realty
GET MORE INFORMATION




