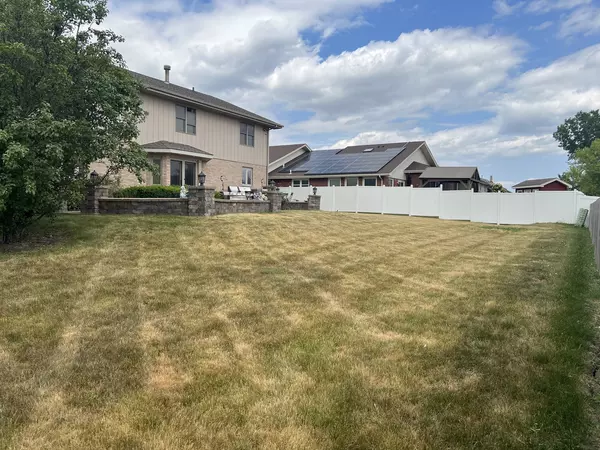For more information regarding the value of a property, please contact us for a free consultation.
7521 Bayfield DR Tinley Park, IL 60487
Want to know what your home might be worth? Contact us for a FREE valuation!

Our team is ready to help you sell your home for the highest possible price ASAP
Key Details
Sold Price $475,000
Property Type Single Family Home
Sub Type Detached Single
Listing Status Sold
Purchase Type For Sale
Square Footage 3,553 sqft
Price per Sqft $133
Subdivision Brookside Glen
MLS Listing ID 11806497
Sold Date 08/21/23
Bedrooms 5
Full Baths 3
HOA Fees $2/ann
Year Built 2004
Annual Tax Amount $14,035
Tax Year 2021
Lot Size 0.260 Acres
Lot Dimensions 11367
Property Description
Check out this beautiful 5 BEDROOM, 3 FULL BATHROOM HOME IN DESIRABLE BROOKSIDE GLEN SUBDIVISION!! Through the front door, you will find an open concept with HEATED ceramic tile flooring throughout a large portion of the home. The eat-in kitchen boasts stainless steel appliances, as well as 2 pantries! Off the kitchen, you will find a formal dining room/living room combo. The spacious family room features a gas fireplace which is perfect for hanging out during Chicagoland's winter nights. Right off of the family room is a desirable MAIN FLOOR 16 x 12 bedroom. Upstairs, you will find a spacious loft area, as well as 4 bedrooms. The primary suite has 2 separate walk-in closets, and a private bathroom with a jetted tub & separate shower. The basement is currently unfinished, but is roughed in for an additional bathroom and is ready for the future owners' finishing touches! Enjoy heated floors in the basement and garage as well! The house is on a prime corner lot, and is already 3/4 fenced in with a SPRINKLER SYSTEM. Updates to this home include newer PELLA windows throughout the first and second floor, 2 year-old roof, and newer hot water heaters. Don't miss out on your opportunity for your dream home...Check it out today!!
Location
State IL
County Will
Area Tinley Park
Rooms
Basement Full
Interior
Interior Features Heated Floors, First Floor Bedroom, First Floor Laundry, First Floor Full Bath, Walk-In Closet(s), Pantry
Heating Natural Gas, Radiant
Cooling Central Air
Fireplaces Number 1
Fireplaces Type Gas Starter
Equipment Security System, CO Detectors, Ceiling Fan(s), Sump Pump, Security Cameras
Fireplace Y
Appliance Microwave, Dishwasher, Washer, Dryer, Disposal, Built-In Oven
Exterior
Exterior Feature Patio, Brick Paver Patio, Outdoor Grill
Garage Attached
Garage Spaces 3.0
Community Features Curbs, Sidewalks, Street Lights, Street Paved
Waterfront false
Building
Lot Description Corner Lot, Fenced Yard
Sewer Public Sewer
Water Lake Michigan, Public
New Construction false
Schools
School District 161 , 161, 210
Others
HOA Fee Include None
Ownership Fee Simple w/ HO Assn.
Special Listing Condition None
Read Less

© 2024 Listings courtesy of MRED as distributed by MLS GRID. All Rights Reserved.
Bought with Tamara Radkay • Real People Realty
GET MORE INFORMATION




