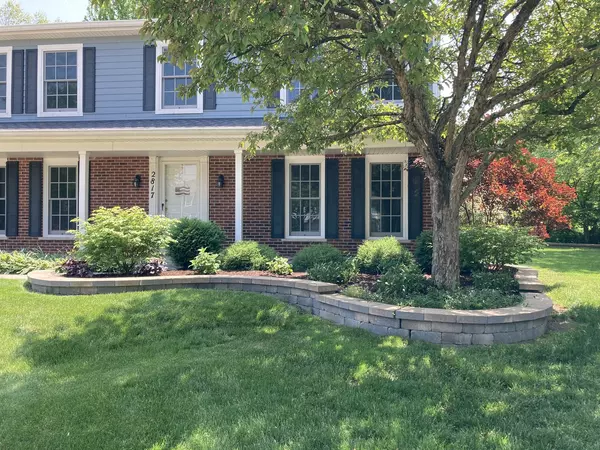For more information regarding the value of a property, please contact us for a free consultation.
2817 Vail CT Lisle, IL 60532
Want to know what your home might be worth? Contact us for a FREE valuation!

Our team is ready to help you sell your home for the highest possible price ASAP
Key Details
Sold Price $640,000
Property Type Single Family Home
Sub Type Detached Single
Listing Status Sold
Purchase Type For Sale
Square Footage 2,659 sqft
Price per Sqft $240
Subdivision Green Trails
MLS Listing ID 11821919
Sold Date 08/08/23
Style Colonial
Bedrooms 4
Full Baths 3
Half Baths 1
HOA Fees $15/ann
Year Built 1985
Annual Tax Amount $11,124
Tax Year 2022
Lot Dimensions 43.75X105X68.53X68.53X105
Property Description
Immaculate Green Trails home in fantastic cul-de-sac location. Totally updated kitchen, this home is a chef's dream. Hardwood flooring in kitchen, family room & foyer. Finished basement with full bath, den and ample entertainment areas. Newer windows throughout. On the second floor you will find 4 good size bedrooms with walk in closets. Hall bath with dual sinks, and spacious linen closet. Master suite has been rehabbed. Master bath with soaker tub, separate shower, dual sinks and private water closet. Along with bath addition, huge walk in closet, professionally designed. This home has over 3800 sq.ft. finished and ready to enjoy. The cul-de-sac location, with brick paver patio, and James Hardie siding backs to a beautiful Green Trails park and tennis courts. Enjoy over 26 miles of walking/biking trails leading to parks, tennis, pickleball, basketball and ball fields. All this while being close to major highways, shopping and restaurants.To top it off, this home is located in Naperville School District 203, attending Highlands Elementary School, Kennedy Junior High and Naperville North High school. You will not be disappointed. This is a Joe Keim custom built home.
Location
State IL
County Du Page
Area Lisle
Rooms
Basement Full
Interior
Interior Features Hardwood Floors, First Floor Laundry, Walk-In Closet(s), Bookcases, Center Hall Plan
Heating Natural Gas, Forced Air
Cooling Central Air
Fireplaces Number 1
Fireplaces Type Gas Log, Gas Starter
Equipment Humidifier, TV-Cable, CO Detectors, Ceiling Fan(s), Sump Pump, Backup Sump Pump;
Fireplace Y
Appliance Double Oven, Range, Microwave, Dishwasher, Refrigerator, Washer, Dryer, Disposal, Stainless Steel Appliance(s), Range Hood
Laundry Gas Dryer Hookup, In Unit, Sink
Exterior
Exterior Feature Brick Paver Patio, Storms/Screens
Garage Attached
Garage Spaces 2.0
Community Features Park, Tennis Court(s), Curbs, Street Lights, Street Paved
Roof Type Asphalt
Building
Lot Description Cul-De-Sac
Sewer Public Sewer
Water Lake Michigan
New Construction false
Schools
Elementary Schools Highlands Elementary School
Middle Schools Kennedy Junior High School
High Schools Naperville North High School
School District 203 , 203, 203
Others
HOA Fee Include Other
Ownership Fee Simple w/ HO Assn.
Special Listing Condition None
Read Less

© 2024 Listings courtesy of MRED as distributed by MLS GRID. All Rights Reserved.
Bought with Joseph Schiller • @properties Christie's International Real Estate
GET MORE INFORMATION




