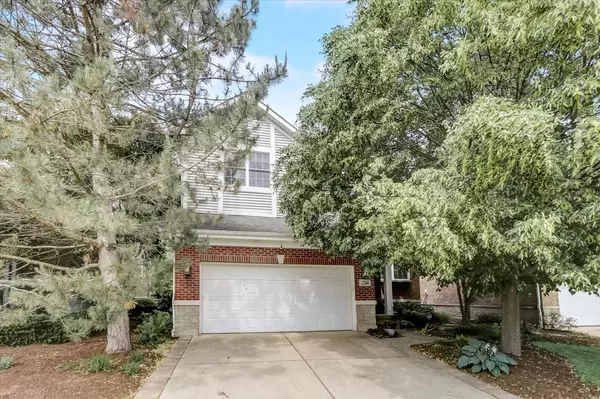For more information regarding the value of a property, please contact us for a free consultation.
1244 Lake Shore DR Lisle, IL 60532
Want to know what your home might be worth? Contact us for a FREE valuation!

Our team is ready to help you sell your home for the highest possible price ASAP
Key Details
Sold Price $615,000
Property Type Single Family Home
Sub Type Detached Single
Listing Status Sold
Purchase Type For Sale
Square Footage 3,581 sqft
Price per Sqft $171
Subdivision River Bend
MLS Listing ID 11787378
Sold Date 08/01/23
Bedrooms 5
Full Baths 3
HOA Fees $170/mo
Year Built 2005
Annual Tax Amount $12,861
Tax Year 2021
Lot Dimensions 6098
Property Description
Amazing, move in ready, 5 bedroom, 3 bathroom home in Four Lake Community of Lisle. Beautiful hardwood floors throughout main level of this fantastic home. Wonderful gourmet kitchen with tons of storage space, stainless steel appliances, quartz countertops and massive island with breakfast bar seating. Access to to beautiful, extended deck with a view straight off of a post card. Stairs and complete upper level with brand new carpet and four spacious bedrooms with plenty of space for office/e-learning area. Primary bedroom with private en suite bathroom. Loads of natural light throughout home. Full finished basement with fifth bedroom and lots of space to spread out and entertain. This home is close to everything; shopping, entertainment, schools, expressway access you name it. Call today before it's gone!!
Location
State IL
County Du Page
Area Lisle
Rooms
Basement Full
Interior
Interior Features Vaulted/Cathedral Ceilings, Hardwood Floors, First Floor Laundry, Built-in Features, Walk-In Closet(s)
Heating Natural Gas
Cooling Central Air
Fireplaces Number 1
Fireplaces Type Gas Log, Gas Starter
Equipment Ceiling Fan(s)
Fireplace Y
Appliance Range, Microwave, Dishwasher, Refrigerator, Washer, Dryer, Disposal, Stainless Steel Appliance(s), Range Hood
Laundry Gas Dryer Hookup, Laundry Closet, Sink
Exterior
Exterior Feature Deck
Garage Attached
Garage Spaces 2.0
Community Features Lake
Building
Sewer Public Sewer
Water Public
New Construction false
Schools
Elementary Schools Goodrich Elementary School
Middle Schools Thomas Jefferson Junior High Sch
High Schools North High School
School District 68 , 68, 99
Others
HOA Fee Include Exterior Maintenance, Lawn Care, Snow Removal, Other
Ownership Fee Simple w/ HO Assn.
Special Listing Condition None
Read Less

© 2024 Listings courtesy of MRED as distributed by MLS GRID. All Rights Reserved.
Bought with Tim Schiller • @properties Christie's International Real Estate
GET MORE INFORMATION




