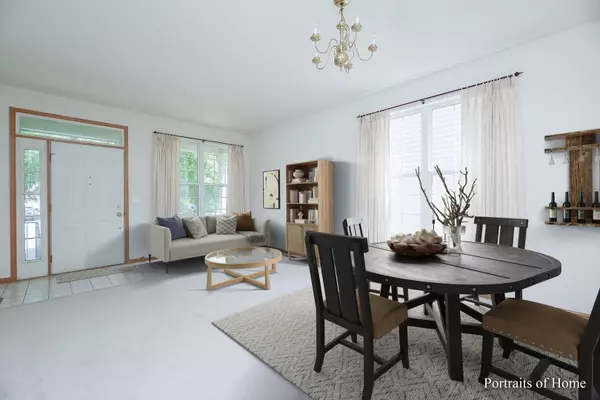For more information regarding the value of a property, please contact us for a free consultation.
2917 Colton CT Lisle, IL 60532
Want to know what your home might be worth? Contact us for a FREE valuation!

Our team is ready to help you sell your home for the highest possible price ASAP
Key Details
Sold Price $487,500
Property Type Single Family Home
Sub Type Detached Single
Listing Status Sold
Purchase Type For Sale
Square Footage 2,098 sqft
Price per Sqft $232
Subdivision Peach Creek
MLS Listing ID 11791159
Sold Date 07/17/23
Bedrooms 4
Full Baths 3
Half Baths 1
HOA Fees $88/mo
Year Built 2001
Annual Tax Amount $9,552
Tax Year 2021
Lot Size 3,049 Sqft
Lot Dimensions 41X70
Property Description
Well maintained home in the highly sought after Naperville 203 school district. You will just love this gorgeous home on this premium lot at the end of a cul-de-sac. Step onto the inviting front porch where you can begin your morning enjoying a cup of coffee to start your day. As you walk into the home you will notice there is tons of natural light, neutral paint colors and a fresh canvas to make it your own. Entering the home you will find a spacious living room dining room combo, and as you move towards the back of the home, you find the open concept kitchen/family room area, perfect for family gatherings. Watch tv while enjoying a cozy fire with your gas fireplace. Next to the 2-car garage, is the laundry room. Also, on the first floor you will find an office/den that can also be used as a guest room. On the second floor there are 3 generous sized bedrooms. The primary en-suite features a large walk-in closet, a large bath complete with double sinks, a large soaking tub and separate walk-in shower. One of the additional bedrooms also boasts a large walk-in closet. The hall bath features a tub/shower combo. Finally, the full finished basement is perfect for guests with a full bathroom and bedroom, as well as a generous sized recreation room for additional entertainment. This home is waiting for you! Enjoy the outdoor living space with the freshly painted deck and open backyard. Only one owner, no pets, and no smokers. So much has been taken care of already, the HVAC system and water heaters are approx 2 years old, roof and siding approx 2 years old, fridge 3 years old, and deck painted in 2023. With so much already done, you can just move in and enjoy! Even the landscaping is taken care of by the HOA. Location, location, location! Nearby is 2 Train stations, .5 mile to Pace Bus, close to highways, shops, restaurants, theaters, etc.
Location
State IL
County Du Page
Area Lisle
Rooms
Basement Full
Interior
Interior Features First Floor Laundry
Heating Natural Gas, Forced Air
Cooling Central Air
Fireplaces Number 1
Fireplaces Type Gas Log, Gas Starter
Equipment Humidifier, Ceiling Fan(s), Sump Pump
Fireplace Y
Exterior
Garage Attached
Garage Spaces 2.0
Community Features Sidewalks, Street Lights
Building
Sewer Public Sewer
Water Public
New Construction false
Schools
Elementary Schools Steeple Run Elementary School
Middle Schools Jefferson Junior High School
High Schools Naperville North High School
School District 203 , 203, 203
Others
HOA Fee Include Insurance, Lawn Care
Ownership Fee Simple w/ HO Assn.
Special Listing Condition None
Read Less

© 2024 Listings courtesy of MRED as distributed by MLS GRID. All Rights Reserved.
Bought with Matthew Shrake • Coldwell Banker Realty
GET MORE INFORMATION




