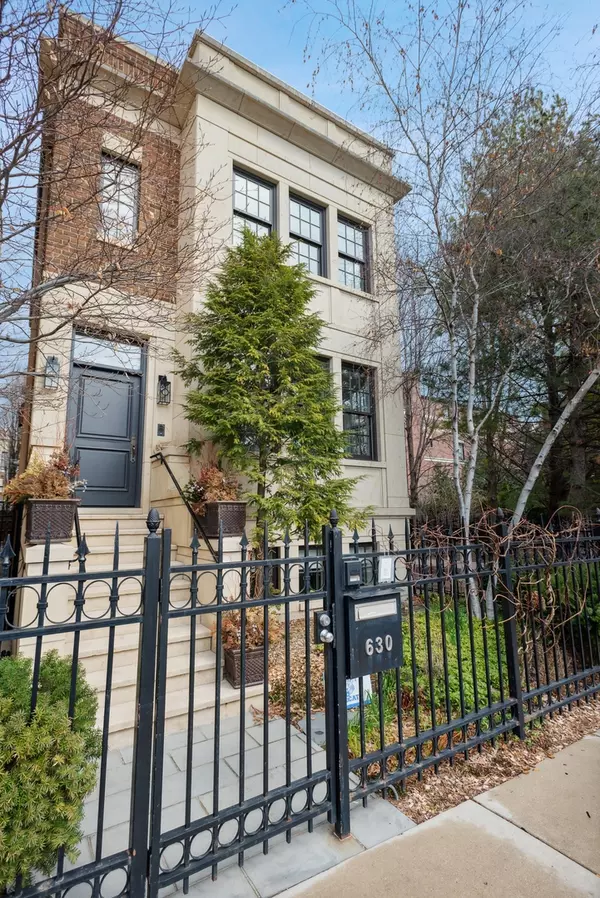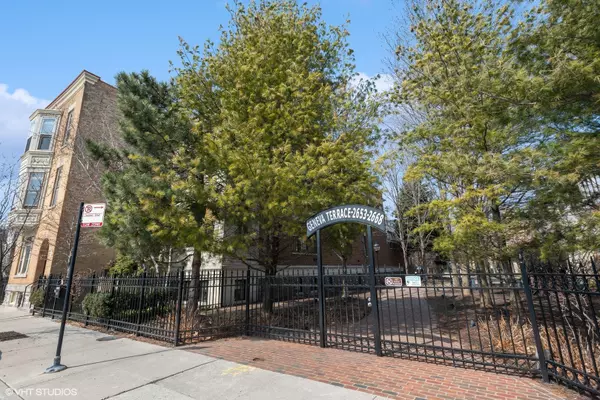For more information regarding the value of a property, please contact us for a free consultation.
630 W Drummond PL Chicago, IL 60614
Want to know what your home might be worth? Contact us for a FREE valuation!

Our team is ready to help you sell your home for the highest possible price ASAP
Key Details
Sold Price $2,840,000
Property Type Single Family Home
Sub Type Detached Single
Listing Status Sold
Purchase Type For Sale
Square Footage 5,500 sqft
Price per Sqft $516
Subdivision Geneva Terrace Estates
MLS Listing ID 11750207
Sold Date 07/13/23
Bedrooms 6
Full Baths 4
Half Baths 1
HOA Fees $259/mo
Year Built 2007
Annual Tax Amount $46,654
Tax Year 2021
Lot Size 3,515 Sqft
Lot Dimensions 25 X 141
Property Description
Rarely available, extraordinary 6 bedroom/ 4.5 bath home on a 25 X 141 lot in the Geneva Terrace Estates with approximately 5500 SF, 4 levels of luxury living, an elevator and a breezeway/mudroom leading to an oversized attached heated 2 car garage with radiant heated floors and additional exterior parking for 2 cars as well as abundant guest parking. This house is open on three sides and has great natural light with south facing front windows overlooking the Alcott School athletic field and east facing side windows overlooking the private park. Current Owners have spent $600K+ updating the home inside and out with custom cabinetry, built-ins, flooring and bathrooms. Amazing living, entertaining and outdoor space including an enclosed patio, new garage roof deck with pergola and 2 roof decks. Brand new Chef's kitchen has radiant heated floors and includes a separate 30" SubZero refrigerator and 30" freezer, 45" dual fuel 6 burner Wolf range and double ovens, 2 dishwashers, quartz countertops, breakfast island and a huge custom pantry with a bar refrigerator. The kitchen opens to a large family room. Second level has a primary bedroom suite and marble bathroom with radiant heated floors, steam shower and whirlpool, 2 bedrooms, bathroom and laundry room. Third level has another family room with a wet bar, custom cabinetry, bedroom and bath. Lower level has radiant heated floors, a recreation room with custom built-in bookcases, wine refrigerator and bar refrigerator, two bedrooms, bathroom and a full laundry room with custom shelving and a closet. Abundance of custom closets and storage throughout the house. Fabulous location in the Alcott School District and in the heart of Lincoln Park close to the lake, parks, transportation, shopping and restaurants.
Location
State IL
County Cook
Area Chi - Lincoln Park
Rooms
Basement Full, English
Interior
Interior Features Vaulted/Cathedral Ceilings, Skylight(s), Bar-Wet, Elevator, Hardwood Floors, Heated Floors, Second Floor Laundry, Built-in Features, Walk-In Closet(s), Bookcases, Open Floorplan
Heating Natural Gas, Forced Air, Radiant, Zoned
Cooling Central Air, Zoned
Fireplaces Number 1
Fireplaces Type Gas Log, Gas Starter
Equipment Humidifier, Central Vacuum, TV-Cable, Security System, Intercom, Fire Sprinklers, CO Detectors, Sump Pump
Fireplace Y
Appliance Double Oven, Range, Microwave, Dishwasher, High End Refrigerator, Freezer, Washer, Dryer, Disposal, Range Hood
Laundry In Unit, Multiple Locations, Sink
Exterior
Exterior Feature Balcony, Deck, Roof Deck, Storms/Screens, Breezeway
Garage Attached
Garage Spaces 2.0
Community Features Park
Waterfront false
Building
Lot Description Corner Lot
Sewer Public Sewer
Water Lake Michigan
New Construction false
Schools
Elementary Schools Alcott Elementary School
Middle Schools Alcott Elementary School
High Schools Lincoln Park High School
School District 299 , 299, 299
Others
HOA Fee Include Water, Parking, Insurance, Lawn Care, Snow Removal
Ownership Fee Simple w/ HO Assn.
Special Listing Condition List Broker Must Accompany
Read Less

© 2024 Listings courtesy of MRED as distributed by MLS GRID. All Rights Reserved.
Bought with Vincent Anzalone • Dream Town Real Estate
GET MORE INFORMATION




