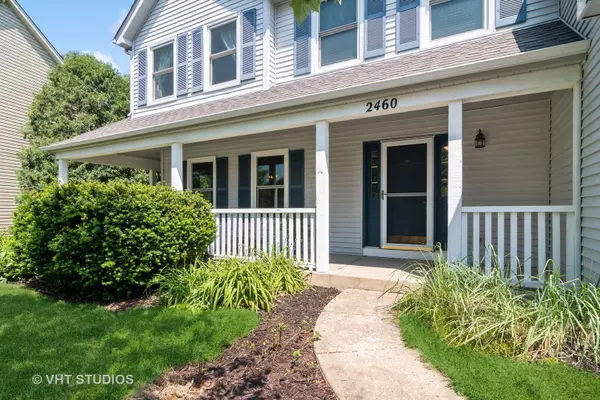For more information regarding the value of a property, please contact us for a free consultation.
2460 Millington CT Aurora, IL 60504
Want to know what your home might be worth? Contact us for a FREE valuation!

Our team is ready to help you sell your home for the highest possible price ASAP
Key Details
Sold Price $442,500
Property Type Single Family Home
Sub Type Detached Single
Listing Status Sold
Purchase Type For Sale
Square Footage 2,503 sqft
Price per Sqft $176
Subdivision Oakhurst
MLS Listing ID 11793163
Sold Date 06/27/23
Style Traditional
Bedrooms 4
Full Baths 2
Half Baths 1
HOA Fees $27/ann
Year Built 1991
Annual Tax Amount $9,799
Tax Year 2022
Lot Size 10,890 Sqft
Lot Dimensions 10890
Property Description
THIS ONE JUST FEELS RIGHT! The wonderful SPACE, comfortable floor plan and incredible LOCATION of this Oakhurst home sets it apart from the others. From the moment you pull into this quiet cul-de-sac you'll agree-this is a great place to call "home". The impressive wrap around porch and beautifully landscaped yard with ever blooming gardens are just the beginning of what this home offers. Come inside and feel how nicely proportioned the room sizes are in this 2500 square foot home! Gorgeous hardwood floors span much of the first floor. The sunken & vaulted family room with handsome beamed ceiling, gas log fireplace flanked by bookcases, and bayed window with window seat gives this home great dimension. The nicely updated kitchen is an entertainer's dream with its crisp white cabinets, center island, granite counter tops, stainless steel appliances, and spacious eating area. The formal living and dining rooms with big, bright windows are flexible living spaces that will accommodate guests at all your parties. Upstairs, you'll find four generously sized bedrooms and amazing closet/storage space. The private primary suite boasts an updated private bath with granite topped double vanity and an extra large shower. The basement is super clean. It provides all kinds of extra storage space and it awaits your finishing ideas. Outdoor entertaining is a breeze on your party-sized deck with seating. It overlooks the back yard with perennial gardens. Solid six-panel doors and heavy trim detail throughout. Thick crown moldings. Fresh interior paint. Newer windows and doors (2018-2020). Updated baths (2017). Newer siding (2015). Newer furnace and a/c (2014). And a brand new roof was installed May, 2023! All this is located in an active pool and clubhouse community. Walk to the grade school just a few blocks away or take the path to Waubonsie Valley High School, Waubonsie Lake, or the Eola Community Center. Minutes from the Eola Rd and Rte 59 corridors, the Rte 59 train station, shopping and restaurants. Serviced by highly acclaimed School District 204. Not only are you going to love this home, but you're going to love this community. Get here quick before someone else does. WELCOME HOME!
Location
State IL
County Du Page
Area Aurora / Eola
Rooms
Basement Partial
Interior
Interior Features Vaulted/Cathedral Ceilings, Hardwood Floors, First Floor Laundry, Walk-In Closet(s), Bookcases
Heating Natural Gas, Forced Air
Cooling Central Air
Fireplaces Number 1
Fireplaces Type Gas Log, Gas Starter
Equipment CO Detectors, Ceiling Fan(s), Fan-Whole House, Sump Pump
Fireplace Y
Appliance Range, Microwave, Dishwasher, Refrigerator, Washer, Dryer, Disposal, Stainless Steel Appliance(s)
Laundry In Unit
Exterior
Exterior Feature Deck
Garage Attached
Garage Spaces 2.0
Community Features Clubhouse, Park, Pool, Sidewalks, Street Lights, Street Paved
Waterfront false
Roof Type Asphalt
Building
Lot Description Cul-De-Sac
Sewer Public Sewer
Water Public
New Construction false
Schools
Elementary Schools Steck Elementary School
Middle Schools Fischer Middle School
High Schools Waubonsie Valley High School
School District 204 , 204, 204
Others
HOA Fee Include Insurance
Ownership Fee Simple w/ HO Assn.
Special Listing Condition None
Read Less

© 2024 Listings courtesy of MRED as distributed by MLS GRID. All Rights Reserved.
Bought with Jose Luis Miranda • RE/MAX 10
GET MORE INFORMATION




