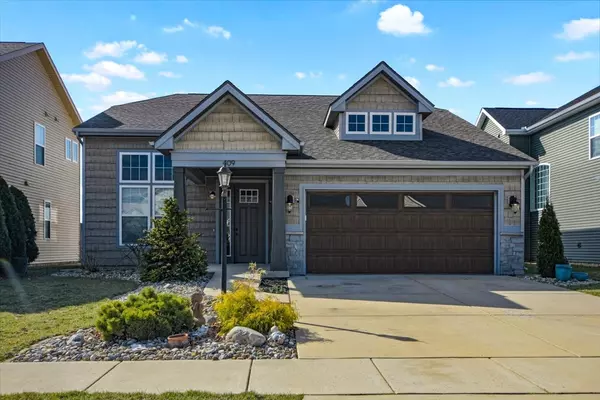For more information regarding the value of a property, please contact us for a free consultation.
409 Krebs DR Champaign, IL 61822
Want to know what your home might be worth? Contact us for a FREE valuation!

Our team is ready to help you sell your home for the highest possible price ASAP
Key Details
Sold Price $321,000
Property Type Single Family Home
Sub Type Detached Single
Listing Status Sold
Purchase Type For Sale
Square Footage 2,358 sqft
Price per Sqft $136
Subdivision Ashland Park
MLS Listing ID 11742392
Sold Date 06/23/23
Style Traditional
Bedrooms 4
Full Baths 2
Half Baths 1
HOA Fees $7/ann
Year Built 2017
Annual Tax Amount $7,729
Tax Year 2021
Lot Dimensions 50 X 100
Property Description
Located in the popular Ashland Park Subdivision, this park-facing house provides more features than you image: Antique White cabinets with high-level granite counters in the kitchen and guest bathroom, The kitchen is open and has a large island with a sink, great work space and stainless steal appliances; The living areas have high-end wood laminate floors with a hand-scraped look; upgraded 5 1/4-inch baseboards; built-in bench and shelves at the rear entry; water softener inside the laundry room and water purifier under the kitchen sink. The house also offers a first-floor master suite and 3 more bedrooms PLUS a entertainment area upstairs! The extra-tall ceilings lend an elegant sense of space on the main level and Southern-exposure windows face the park for amazing natural light and no backyard neighbors! You will enjoy evenings on the covered patio and a wide-open view of Toalson Park. Close to park, shopping, school, entertainment area.
Location
State IL
County Champaign
Area Champaign, Savoy
Rooms
Basement None
Interior
Interior Features First Floor Bedroom, First Floor Laundry, First Floor Full Bath, Walk-In Closet(s)
Heating Electric, Forced Air
Cooling Central Air
Equipment Water-Softener Owned
Fireplace N
Appliance Range, Microwave, Dishwasher, Refrigerator, Washer, Dryer
Exterior
Exterior Feature Patio
Garage Attached
Garage Spaces 2.0
Waterfront false
Roof Type Asphalt
Building
Lot Description Park Adjacent
Sewer Public Sewer
Water Public
New Construction false
Schools
Elementary Schools Unit 4 Of Choice
Middle Schools Champaign/Middle Call Unit 4 351
High Schools Central High School
School District 4 , 4, 4
Others
HOA Fee Include None
Ownership Fee Simple w/ HO Assn.
Special Listing Condition None
Read Less

© 2024 Listings courtesy of MRED as distributed by MLS GRID. All Rights Reserved.
Bought with Sherry Qiang • KELLER WILLIAMS-TREC
GET MORE INFORMATION




