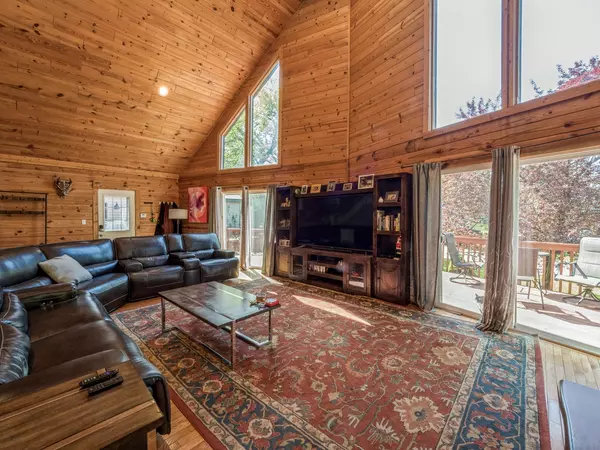For more information regarding the value of a property, please contact us for a free consultation.
104 Morningside DR Lakemoor, IL 60051
Want to know what your home might be worth? Contact us for a FREE valuation!

Our team is ready to help you sell your home for the highest possible price ASAP
Key Details
Sold Price $362,500
Property Type Single Family Home
Sub Type Detached Single
Listing Status Sold
Purchase Type For Sale
Square Footage 2,300 sqft
Price per Sqft $157
Subdivision Sampson Sex
MLS Listing ID 11782564
Sold Date 06/16/23
Style Log
Bedrooms 3
Full Baths 3
Year Built 2006
Annual Tax Amount $8,051
Tax Year 2022
Lot Size 0.268 Acres
Lot Dimensions 107 X 107
Property Description
Welcome to this stunning log home in the serene town of Lakemoor, IL. With a unique aesthetic and beautiful finishes, this home is sure to impress. As you approach the house, the inviting front porch and wooden exterior beckon you inside. Once entered, the open living area will take your breath away with its soaring ceilings, perfect for enjoying cozy evenings with family and friends. The main level offers a bedroom with a full bath and large closets, as well. The gourmet kitchen boasts granite countertops, stainless steel appliances, and a large island that is perfect for entertaining. The dining area completes this space, offering picturesque views of the wooded surroundings. The walkout lower level is full of surprises, offering an additional bedroom and full bath, along with a large family room/ game room area. Step outside to the expansive patio, which offers plenty of space to host summer barbecues and enjoy nature. Located in a quiet community, this home is a peaceful retreat from the hustle and bustle of everyday life. Experience the modern amenities while enjoying the rustic charm of a log home. Don't miss your chance to see this one-of-a-kind property!
Location
State IL
County Mc Henry
Area Holiday Hills / Johnsburg / Mchenry / Lakemoor / Mccullom Lake / Sunnyside / Ringwood
Rooms
Basement Full, Walkout
Interior
Interior Features Vaulted/Cathedral Ceilings, Wood Laminate Floors, First Floor Bedroom, First Floor Full Bath
Heating Forced Air, Radiant
Cooling Central Air
Equipment Water-Softener Owned, TV-Cable, CO Detectors, Ceiling Fan(s), Sump Pump
Fireplace N
Appliance Double Oven, Microwave, Dishwasher, Refrigerator, Washer, Dryer, Disposal, Stainless Steel Appliance(s)
Exterior
Exterior Feature Deck
Garage Detached
Garage Spaces 2.0
Community Features Lake
Waterfront false
Roof Type Metal
Building
Lot Description Corner Lot
Sewer Public Sewer
Water Private Well
New Construction false
Schools
Elementary Schools Hilltop Elementary School
Middle Schools Mchenry Middle School
High Schools Mchenry Campus
School District 15 , 15, 156
Others
HOA Fee Include None
Ownership Fee Simple
Special Listing Condition None
Read Less

© 2024 Listings courtesy of MRED as distributed by MLS GRID. All Rights Reserved.
Bought with Christopher Paradis • Keller Williams Success Realty
GET MORE INFORMATION




