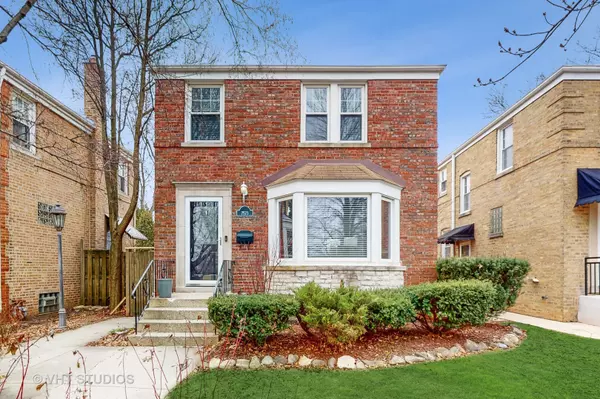For more information regarding the value of a property, please contact us for a free consultation.
7573 W ISHAM AVE Chicago, IL 60631
Want to know what your home might be worth? Contact us for a FREE valuation!

Our team is ready to help you sell your home for the highest possible price ASAP
Key Details
Sold Price $490,000
Property Type Single Family Home
Sub Type Detached Single
Listing Status Sold
Purchase Type For Sale
Subdivision Edison Park Place
MLS Listing ID 11739793
Sold Date 06/09/23
Style Georgian
Bedrooms 3
Full Baths 2
Year Built 1944
Annual Tax Amount $7,172
Tax Year 2021
Lot Size 4,800 Sqft
Lot Dimensions 38 X 125
Property Description
Gorgeous updated red brick Georgian in Edison Park directly across the street from Olympia Park on oversized lot! Updates over the last few years include: Full basement and bathroom gut renovation in 2019, second floor bathroom complete gut remodel 2016, new HVAC system 2019, granite counter tops - range -microwave 2016, new hardwood floors + subfloor on the second level in 2019, full tear off roof 2011, bay window - front bedroom windows - front door replaced in 2014, 2.5 car garage built in 2008, brand-new trex deck built 2021 (transferable warranty included), new garage party door 2021, hot water heater replaced 2021, new side door 2022, back sliding doors 2020. Additional highlights include professionally landscaped yard, gated parking pad for a 3rd car or boat, Chicago garage party door with pull out TV on mounted extended swivel arm - staying for the next owner - for outdoor movie nights and watching the game! 1/2 mile from Edison Park Metra Station and downtown Edison Park. There are many great bars and restaurants including Moretti's, Tavern on the Point, Cafe Touche + Elliots. But also much more - shopping at Co-Op California Boutique, yoga at The Sanctuary, or spa day at the salon. Close to the Harlem Blue line and Expressway.
Location
State IL
County Cook
Area Chi - Edison Park
Rooms
Basement Full
Interior
Interior Features Hardwood Floors, Granite Counters
Heating Natural Gas, Forced Air
Cooling Central Air
Fireplace N
Appliance Range, Microwave, Dishwasher, Refrigerator, Bar Fridge, Washer, Dryer
Laundry Sink
Exterior
Exterior Feature Deck, Patio, Brick Paver Patio, Storms/Screens
Garage Detached
Garage Spaces 2.5
Community Features Park
Waterfront false
Roof Type Asphalt
Building
Lot Description Fenced Yard, Park Adjacent
Sewer Public Sewer
Water Lake Michigan
New Construction false
Schools
Elementary Schools Ebinger Elementary School
High Schools Taft High School
School District 299 , 299, 299
Others
HOA Fee Include None
Ownership Fee Simple
Special Listing Condition List Broker Must Accompany
Read Less

© 2024 Listings courtesy of MRED as distributed by MLS GRID. All Rights Reserved.
Bought with Ron Knoll • @properties Christie's International Real Estate
GET MORE INFORMATION




