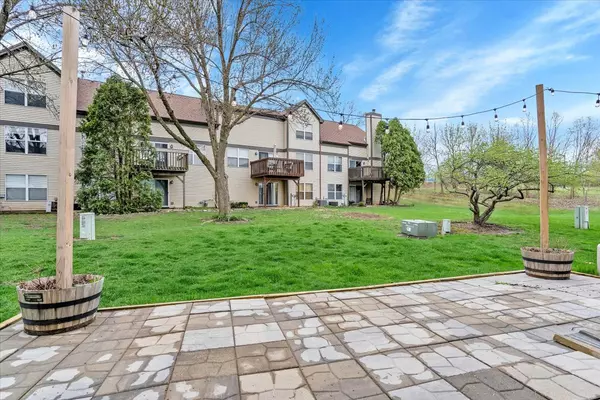For more information regarding the value of a property, please contact us for a free consultation.
953 Old Oak CIR Algonquin, IL 60102
Want to know what your home might be worth? Contact us for a FREE valuation!

Our team is ready to help you sell your home for the highest possible price ASAP
Key Details
Sold Price $281,000
Property Type Townhouse
Sub Type Townhouse-2 Story
Listing Status Sold
Purchase Type For Sale
Square Footage 1,632 sqft
Price per Sqft $172
Subdivision Old Oak Terrace
MLS Listing ID 11750902
Sold Date 05/12/23
Bedrooms 3
Full Baths 2
Half Baths 1
HOA Fees $200/mo
Rental Info Yes
Year Built 1989
Annual Tax Amount $4,428
Tax Year 2021
Lot Dimensions CONDO
Property Description
Beautifully updated townhome with spacious rooms, fresh paint, and new luxury vinyl plank (LVP) flooring. The large Living Room has a beautiful wood burning, gas start fireplace with tile surround. Kitchen has new stainless steel appliances, has adjoining dining room, opens up to the living room with patio sliders open to a paver patio. Convenient second floor laundry right in the hall by the bedrooms. Huge master bedroom suite with walk-in closet and large master bath. The dry, concrete crawl space is 3 feet tall for easy storage in addition to the two car garage. Well managed association with low monthly dues. Low property taxes. Easy to show. Seller will leave a new Ring Doorbell. Has over $150,000 assumable FHA loan at only 4.875% - ask your lender for details on how to take advantage of this! This could be BIG savings in monthly payment for the next buyer.
Location
State IL
County Mc Henry
Area Algonquin
Rooms
Basement None
Interior
Interior Features Wood Laminate Floors, Second Floor Laundry, Laundry Hook-Up in Unit, Storage, Walk-In Closet(s), Open Floorplan
Heating Natural Gas, Forced Air
Cooling Central Air
Fireplaces Number 1
Fireplaces Type Wood Burning, Gas Starter
Equipment Water-Softener Owned, CO Detectors, Ceiling Fan(s), Sump Pump, Water Heater-Gas
Fireplace Y
Appliance Range, Microwave, Dishwasher, Refrigerator, Washer, Dryer, Disposal, Stainless Steel Appliance(s), Water Softener, Gas Oven
Laundry Gas Dryer Hookup, In Unit
Exterior
Exterior Feature Storms/Screens, Cable Access
Garage Attached
Garage Spaces 2.0
Waterfront false
Roof Type Asphalt
Building
Lot Description Landscaped
Story 2
Sewer Public Sewer
Water Public
New Construction false
Schools
Elementary Schools Eastview Elementary School
Middle Schools Algonquin Middle School
High Schools Dundee-Crown High School
School District 300 , 300, 300
Others
HOA Fee Include Insurance, Exterior Maintenance, Lawn Care, Snow Removal
Ownership Condo
Special Listing Condition None
Pets Description Cats OK, Dogs OK
Read Less

© 2024 Listings courtesy of MRED as distributed by MLS GRID. All Rights Reserved.
Bought with Virginia Moran • United Brokers of Illinois
GET MORE INFORMATION




