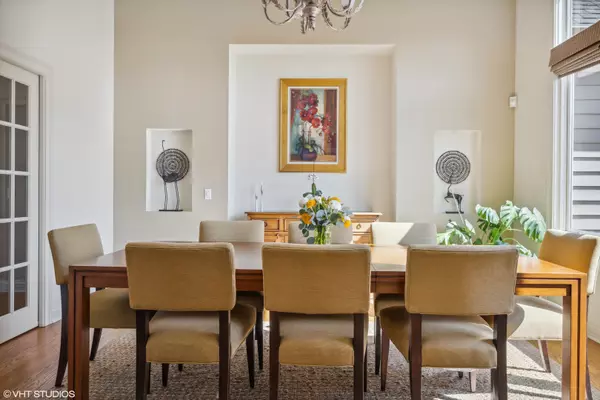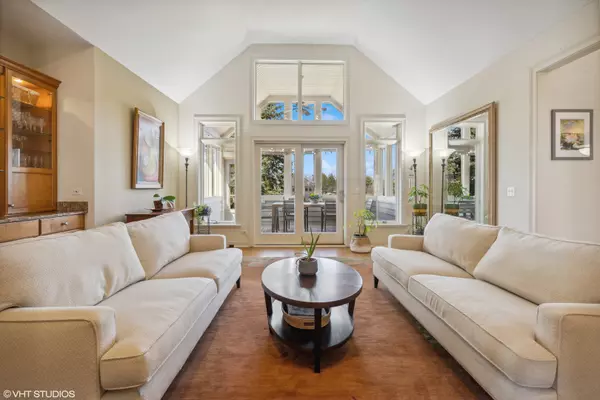For more information regarding the value of a property, please contact us for a free consultation.
1635 Keim CIR Geneva, IL 60134
Want to know what your home might be worth? Contact us for a FREE valuation!

Our team is ready to help you sell your home for the highest possible price ASAP
Key Details
Sold Price $780,000
Property Type Single Family Home
Sub Type Detached Single
Listing Status Sold
Purchase Type For Sale
Square Footage 3,009 sqft
Price per Sqft $259
Subdivision Eagle Brook
MLS Listing ID 11734097
Sold Date 05/01/23
Style Ranch
Bedrooms 4
Full Baths 3
Half Baths 1
Year Built 1999
Annual Tax Amount $16,225
Tax Year 2021
Lot Dimensions 144X100X150X19X61X27
Property Description
Highly sought after floor plan and location. This custom built 'Bellefleur Homes' ranch backs to the 10th fairway of the Eagle Brook golf course. The open concept floor plan has everything you could want! Soaring ceilings, windows galore, exceptional natural light, custom millwork, neutral decor and more storage than you could dream of! The owners will miss this quiet street and the friends they have made here. The vaulted great room has a 12 ft ceiling, built in cabinets, a floor to ceiling fireplace and direct access to the screened in porch, where the owners spend time relaxing, sharing summer meals and watching the sunset. The first floor den is Impressive. The large open eat-in kitchen offers staggered height cabinets, granite c-tops, recessed lighting, SS appliances, breakfast bar and desk area. There is a large walk-in pantry that can be converted back to a first floor laundry. Sunroom off the kitchen also has views of the golf course. The primary bedroom retreat has a vaulted ceiling and walk in closet. Private bath has volume ceiling, dual vanities, jetted tub and large shower. Quality finished deep pour basement has a walk out to the backyard with patio and features a large Family room with fireplace, custom wet bar, full bath, work-out room/ hobby room, Sauna and two large storage areas. Dream laundry room in lower level with cabinets, island, sink and huge storage closet. Spend the evening on the backyard patio which overlooks the golf course. This is a very well maintained home in a premium location, just minutes from the locally famous shops and restaurants of downtown Geneva, METRA station, Fox River Trails, parks, Eagle Brook Golf Course and Randall Rd dining and shopping!
Location
State IL
County Kane
Area Geneva
Rooms
Basement Walkout
Interior
Interior Features Vaulted/Cathedral Ceilings, Sauna/Steam Room, Bar-Dry, Bar-Wet, Hardwood Floors, First Floor Bedroom, First Floor Full Bath, Built-in Features, Walk-In Closet(s), Bookcases, Open Floorplan, Some Carpeting, Granite Counters, Separate Dining Room, Pantry
Heating Natural Gas, Forced Air
Cooling Central Air
Fireplaces Number 2
Fireplaces Type Gas Log, Gas Starter
Equipment Humidifier, Security System
Fireplace Y
Appliance Double Oven, Dishwasher, Refrigerator, Washer, Dryer, Disposal
Exterior
Exterior Feature Patio, Porch, Porch Screened
Garage Attached
Garage Spaces 3.0
Community Features Park, Curbs, Sidewalks, Street Lights, Street Paved
Waterfront true
Roof Type Asphalt
Building
Lot Description Golf Course Lot
Sewer Public Sewer
Water Public
New Construction false
Schools
Elementary Schools Western Avenue Elementary School
Middle Schools Geneva Middle School
High Schools Geneva Community High School
School District 304 , 304, 304
Others
HOA Fee Include None
Ownership Fee Simple
Special Listing Condition None
Read Less

© 2024 Listings courtesy of MRED as distributed by MLS GRID. All Rights Reserved.
Bought with Maureen Hale • Suburban Life Realty, Ltd.
GET MORE INFORMATION




