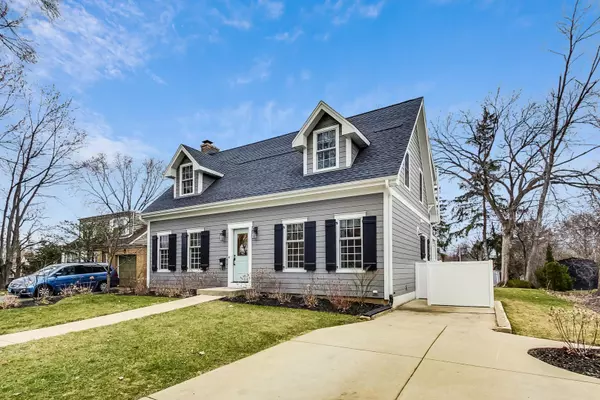For more information regarding the value of a property, please contact us for a free consultation.
504 S Hi Lusi AVE Mount Prospect, IL 60056
Want to know what your home might be worth? Contact us for a FREE valuation!

Our team is ready to help you sell your home for the highest possible price ASAP
Key Details
Sold Price $725,000
Property Type Single Family Home
Sub Type Detached Single
Listing Status Sold
Purchase Type For Sale
Square Footage 2,342 sqft
Price per Sqft $309
MLS Listing ID 11730682
Sold Date 05/01/23
Bedrooms 4
Full Baths 3
Half Baths 1
Year Built 1938
Annual Tax Amount $8,328
Tax Year 2021
Lot Size 10,672 Sqft
Lot Dimensions 59 X 173
Property Description
Take advantage of this rare opportunity to buy the home of a DESIGN EXPERT in which every inch has been thoughtfully renovated to maximize beauty and function! You'll immediately notice the fine eye for detail in each space of this home. Beautiful hardwood flooring, woodwork and doors featuring Emtek hardware immediately gives this home the feeling of opulence. Bright Living Room and Dining Room with Fireplace make for wonderful quiet space or entertaining area. Eat in kitchen fully appointed with custom inset cabinetry, Cambria quartz counters/backsplash, paneled refrigerator, double oven, Thermador range top & drawer microwave along with beverage refrigerator and pot filler. In cabinet and under cabinet lighting. Functional layout with kitchen open to Family Room with views of gorgeous yard out the Marvin casement windows and French Doors. First floor laundry ideal in any floorplan but this space is one from the magazines! Upstairs you will find 3 generous bedrooms including a primary en suite with bathroom and large closet. All bathrooms have been remodeled entirely with upgraded specialty finishes and custom tile, heated floors in basement and upstairs hall bath. Gorgeous basement includes 4th bedroom, full bathroom, wet bar, recreation room and storage area. This home has undergone an extreme exterior renovation including extended dormers to add square footage to bedrooms and family room. Work also includes a James Hardie package of siding, custom windows & soffits, extended roof lines to create rake and eaves to direct water away from the home. New oversized gutters and custom Timberlane functional shutters. Oversized backyard oasis includes beautiful landscaping and composite deck with custom railings and pergola. Trane furnace and A/C - 3 years new. Plumbing updated to copper, new drains and PVC waste stack. Electrical has been updated including two new panels with space allocated for potential future garage. There isn't much in the home that isn't 8 years old or newer! All this in a prime location just blocks from Mount Prospect Golf Club and less than a mile from Metra and town with restaurants, library and festivals. What a rare find!
Location
State IL
County Cook
Area Mount Prospect
Rooms
Basement Full
Interior
Interior Features Bar-Wet, Hardwood Floors, Heated Floors, First Floor Laundry, Walk-In Closet(s), Beamed Ceilings
Heating Natural Gas, Forced Air
Cooling Central Air
Fireplaces Number 1
Fireplaces Type Wood Burning
Equipment Ceiling Fan(s), Sump Pump, Radon Mitigation System
Fireplace Y
Appliance Double Oven, Microwave, Dishwasher, Refrigerator, Bar Fridge, Washer, Dryer, Disposal, Stainless Steel Appliance(s), Wine Refrigerator
Laundry Sink
Exterior
Exterior Feature Deck
Community Features Curbs, Sidewalks, Street Lights
Waterfront false
Building
Sewer Public Sewer
Water Public
New Construction false
Schools
Elementary Schools Lions Park Elementary School
Middle Schools Lincoln Junior High School
High Schools Prospect High School
School District 57 , 57, 214
Others
HOA Fee Include None
Ownership Fee Simple
Special Listing Condition None
Read Less

© 2024 Listings courtesy of MRED as distributed by MLS GRID. All Rights Reserved.
Bought with Konrad Dabrowski • Fulton Grace Realty
GET MORE INFORMATION




