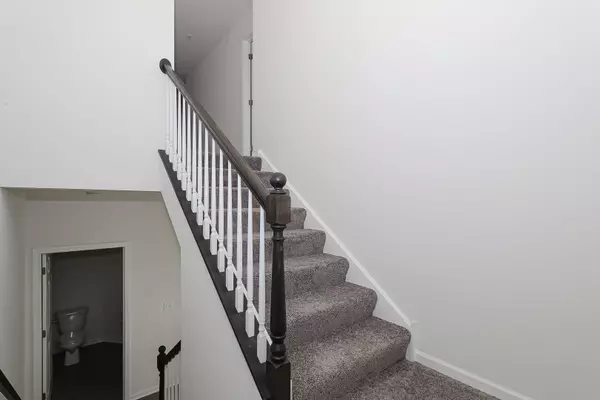For more information regarding the value of a property, please contact us for a free consultation.
12707 W Waveland #26.03 CT Homer Glen, IL 60491
Want to know what your home might be worth? Contact us for a FREE valuation!

Our team is ready to help you sell your home for the highest possible price ASAP
Key Details
Sold Price $399,990
Property Type Townhouse
Sub Type T3-Townhouse 3+ Stories
Listing Status Sold
Purchase Type For Sale
Square Footage 1,910 sqft
Price per Sqft $209
Subdivision The Square At Goodings Grove
MLS Listing ID 11690121
Sold Date 04/19/23
Bedrooms 3
Full Baths 2
Half Baths 1
HOA Fees $279/mo
Year Built 2022
Tax Year 2021
Lot Dimensions 25 X 50
Property Description
Welcome to the Clark at the Square at Goodings Grove in Homer Glen, IL! This plan is one of M/I Homes' fastest-selling townhomes. This 1,910 square foot townhome has three stories of living space, three bedrooms, a lower level bonus room, and a two-car garage. Let's take a tour! As you enter the front door, you'll arrive at the foyer with a split staircase. If you go downstairs, the lower level of the Clark has a private owner's entry from the attached two-car garage and a bonus room. Transform the bonus room space into a wine tasting room, a home office, or a whimsical art studio-the choice is yours! On the main floor of the home, you'll find the great room, kitchen, and breakfast area that are all defined spaces while remaining very open to one another. The great room has a bay window accent, creating a beautiful accent wall within itself. From the great room, head into the kitchen and breakfast area. The angled kitchen with a center island provides lots of countertop space to prepare a delicious meal. You'll absolutely enjoy hosting in this space. Enjoy some fresh air with a private balcony off the breakfast area. A powder room finishes the main level. The upper level includes three bedrooms, two full bathrooms, and a laundry room. The owner's retreat features an en-suite bathroom with a walk-in closet, and a gorgeous bay window that allows for a lot of natural light. This Clark includes the following: 1,910 square feet Three bedrooms Lower level bonus room Two-and-a-half bathrooms 2 bowls in the owner's bath 42" Alpine White cabinets Granite countertops in the kitchen Quarts countertops in the baths Luxury vinyl plank flooring Stained rails/painted spindles throughout GE stainless steel appliances Recessed can lights on the main floor Pendant lights over the island Ceramic floor tile in the hall and owner's bath Attached Two-Car garage Broker must be present at clients first visit to any M/I Homes community. If client has already registered at any M/I Homes location no commission will be paid.
Location
State IL
County Will
Area Homer Glen
Rooms
Basement None
Interior
Heating Natural Gas
Cooling Central Air
Equipment CO Detectors
Fireplace N
Appliance Range, Microwave, Dishwasher, Disposal, Stainless Steel Appliance(s)
Exterior
Garage Attached
Garage Spaces 2.0
Waterfront false
Building
Story 3
Sewer Sewer-Storm
Water Lake Michigan
New Construction true
Schools
Elementary Schools Goodings Grove School
Middle Schools Hadley Middle School
High Schools Lockport Township High School
School District 33C , 33C, 205
Others
HOA Fee Include Exterior Maintenance, Lawn Care, Snow Removal
Ownership Fee Simple
Special Listing Condition None
Pets Description Cats OK, Dogs OK
Read Less

© 2024 Listings courtesy of MRED as distributed by MLS GRID. All Rights Reserved.
Bought with Non Member • NON MEMBER
GET MORE INFORMATION




