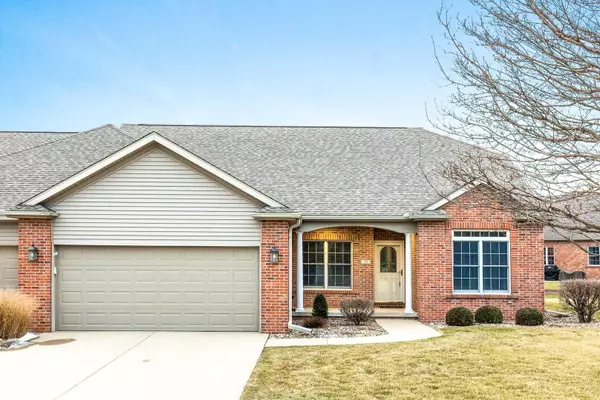For more information regarding the value of a property, please contact us for a free consultation.
13 Arbor CT Bloomington, IL 61704
Want to know what your home might be worth? Contact us for a FREE valuation!

Our team is ready to help you sell your home for the highest possible price ASAP
Key Details
Sold Price $317,500
Property Type Single Family Home
Sub Type 1/2 Duplex
Listing Status Sold
Purchase Type For Sale
Square Footage 3,724 sqft
Price per Sqft $85
Subdivision Spring Ridge
MLS Listing ID 11701802
Sold Date 03/31/23
Bedrooms 3
Full Baths 3
HOA Fees $260/mo
Year Built 2000
Annual Tax Amount $7,252
Tax Year 2021
Lot Dimensions 42X67X50X79
Property Description
Spring Ridge unit in wonderful location! From the large patio, you can enjoy views of green space, trees and the subdivision walking trail. Main floor is the traditional Spring Ridge ranch plan with an amazing bonus area on the second floor which includes a large 3rd bedroom or office and a full bath - it provides a great guest suite. The sunroom is where you will want to spend time enjoying an abundance of natural light. The remainder of the main floor includes a kitchen with dining area, a family room with a lovely fireplace, a formal dining room, a spacious owner suite and a second bedroom/den and full bath. The current owner has made many improvements that will allow you to move in and enjoy. 2015 new roof. 2016 new patio. 2018 new quartz counters and new tile backsplash in the kitchen. 2019 professionally painted. 2022 new furnace and AC. Carefree living can be yours as you allow the association to provide lawn care and snow removal.
Location
State IL
County Mc Lean
Area Bloomington
Rooms
Basement Full
Interior
Interior Features Hardwood Floors, First Floor Bedroom, First Floor Laundry, First Floor Full Bath, Walk-In Closet(s)
Heating Natural Gas, Forced Air
Cooling Central Air
Fireplaces Number 1
Fireplaces Type Gas Log
Equipment CO Detectors, Ceiling Fan(s), Sump Pump, Radon Mitigation System
Fireplace Y
Appliance Range, Microwave, Dishwasher, Refrigerator, Washer, Dryer, Disposal
Exterior
Exterior Feature Patio
Garage Attached
Garage Spaces 2.0
Waterfront false
Roof Type Asphalt
Building
Story 15
Sewer Public Sewer
Water Public
New Construction false
Schools
Elementary Schools Colene Hoose Elementary
Middle Schools Chiddix Jr High
High Schools Normal Community High School
School District 5 , 5, 5
Others
HOA Fee Include Insurance, Lawn Care, Snow Removal, Internet
Ownership Fee Simple w/ HO Assn.
Special Listing Condition None
Pets Description Cats OK, Dogs OK
Read Less

© 2024 Listings courtesy of MRED as distributed by MLS GRID. All Rights Reserved.
Bought with Seth Couillard • Keller Williams Revolution
GET MORE INFORMATION




