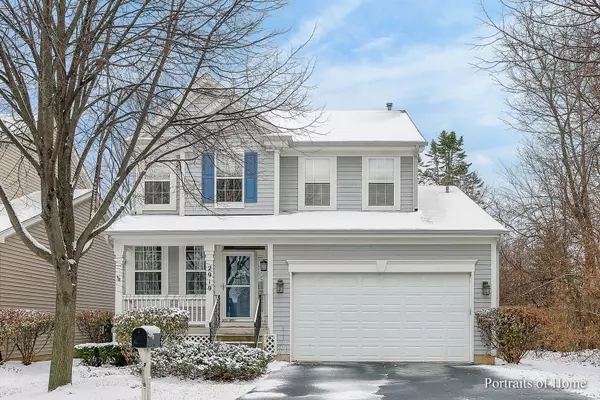For more information regarding the value of a property, please contact us for a free consultation.
2919 Paxton CT Lisle, IL 60532
Want to know what your home might be worth? Contact us for a FREE valuation!

Our team is ready to help you sell your home for the highest possible price ASAP
Key Details
Sold Price $460,000
Property Type Single Family Home
Sub Type Detached Single
Listing Status Sold
Purchase Type For Sale
Square Footage 2,043 sqft
Price per Sqft $225
Subdivision Peach Creek
MLS Listing ID 11690291
Sold Date 03/30/23
Style Contemporary
Bedrooms 4
Full Baths 3
Half Baths 1
HOA Fees $80/mo
Year Built 2001
Annual Tax Amount $9,706
Tax Year 2021
Lot Size 2,870 Sqft
Lot Dimensions 41 X 70
Property Description
Desirable location in Naperville School District 203. Move-in ready with a long list of updates including baths, roof (2017) and HVAC (2019). Light and bright first floor welcomes to living/dining room, eat-in kitchen w/ SS appliances and granite counter tops open to large family room with fireplace, laundry/mud room and half bath. Second floor includes spacious primary suite w/ large walk-in closet and lux bath complete w/ jetted tub and glass shower. 2 additional large bedrooms on second floor w/ ample closet space and updated full bath. Fantastic finished basement includes large rec room, 4th bedroom and 3rd full bath plus TONS of storage space. Great entertaining deck off kitchen with Trex - HOA living at its finest - no need for a lawn mower! Easy access to retail, restaurants, I88,355 & train stations. Showings to begin on February 3rd.
Location
State IL
County Du Page
Area Lisle
Rooms
Basement Full
Interior
Interior Features Vaulted/Cathedral Ceilings
Heating Natural Gas, Forced Air
Cooling Central Air
Fireplaces Number 1
Fireplaces Type Gas Starter
Fireplace Y
Appliance Range, Microwave, Dishwasher, Refrigerator, Washer, Dryer, Stainless Steel Appliance(s)
Exterior
Exterior Feature Deck, Porch
Garage Attached
Garage Spaces 2.0
Roof Type Asphalt
Building
Lot Description Cul-De-Sac
Sewer Public Sewer
Water Lake Michigan
New Construction false
Schools
Elementary Schools Steeple Run Elementary School
Middle Schools Jefferson Junior High School
High Schools Naperville North High School
School District 203 , 203, 203
Others
HOA Fee Include Lawn Care
Ownership Fee Simple w/ HO Assn.
Special Listing Condition None
Read Less

© 2024 Listings courtesy of MRED as distributed by MLS GRID. All Rights Reserved.
Bought with Laura Robert • Century 21 Circle
GET MORE INFORMATION


