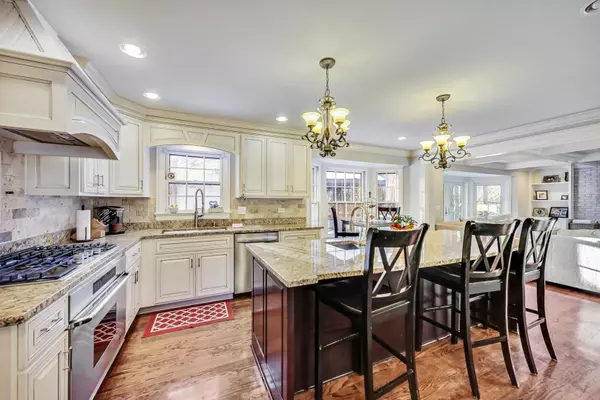For more information regarding the value of a property, please contact us for a free consultation.
1603 Brestal CT Naperville, IL 60565
Want to know what your home might be worth? Contact us for a FREE valuation!

Our team is ready to help you sell your home for the highest possible price ASAP
Key Details
Sold Price $710,000
Property Type Single Family Home
Sub Type Detached Single
Listing Status Sold
Purchase Type For Sale
Square Footage 3,280 sqft
Price per Sqft $216
Subdivision Evergreen Woods
MLS Listing ID 11712313
Sold Date 03/30/23
Bedrooms 4
Full Baths 3
Half Baths 1
HOA Fees $22/ann
Year Built 1984
Annual Tax Amount $12,264
Tax Year 2021
Lot Size 0.264 Acres
Lot Dimensions 11326
Property Description
Introducing 1603 Brestal ~ located on a cul de sac in the Evergreen Woods of Naperville. This home is a beautiful brick front 4 bedroom home with 3 full baths + a newly remodeled 1/2 bath on the main floor. Are you looking for some more space? This is the one for you - featuring over 5000 sq ft of finished living space including the gorgeous finished basement w/massive walk in shower w/15 heads + built in ceiling speakers and a Grohe whole house water pump + 450' of insulated storage in the crawl, and triple pane water proof windows~ 3200 above ground with 4 spacious bedrooms ~ including a huge primary bedroom with brand new carpet and paint plus a large walk in closet and additional room perfect for nursery/2nd office/exercise area ~ whatever works best for you ~ plus a spacious bathroom with separate Jacuzzi tub, shower, and double sink ~ 3 additional bedrooms on the 2nd floor with back-lit crown molding and another full bath ~ all recently painted.. The first floor features an open layout with gorgeous beamed ceilings tied into exquisite crown molding and gleaming hardwood floors + 7" trim throughout the entire house. Gourmet kitchen was remodeled in 2017 with custom soft close cabinetry, Dacor ss appliances, large center island, and granite counters. First floor office is smartly located off of the kitchen allowing for privacy but close enough to not get lonely. There is also a first floor laundry. The 3 car garage has a 7' extension for all of your storage + 10' attic throughout. Highly sought after Naperville District 203 schools ~ Scott Elementary, Madison Jr High, and Naperville Central. Additional features include: 650' of deck and gazebo and 200 amp electric updated in 2017 + sprinkler system. This home is perfectly located between downtown Naperville, I88 and 355, with easy access to the train. AC was replaced in 2022 and furnace 2018. Hurry on this one!!
Location
State IL
County Du Page
Area Naperville
Rooms
Basement Full
Interior
Interior Features Vaulted/Cathedral Ceilings, Skylight(s), Hardwood Floors, First Floor Laundry, Walk-In Closet(s), Beamed Ceilings, Open Floorplan, Some Carpeting, Special Millwork, Some Wood Floors, Granite Counters, Separate Dining Room
Heating Natural Gas
Cooling Central Air
Fireplaces Number 1
Fireplaces Type Gas Starter
Equipment CO Detectors, Ceiling Fan(s), Sump Pump, Sprinkler-Lawn
Fireplace Y
Laundry Gas Dryer Hookup, In Unit
Exterior
Exterior Feature Deck, Porch, Porch Screened
Garage Attached
Garage Spaces 3.0
Community Features Curbs, Sidewalks, Street Lights, Street Paved
Waterfront false
Roof Type Asphalt
Building
Sewer Public Sewer
Water Lake Michigan, Public
New Construction false
Schools
Elementary Schools Scott Elementary School
Middle Schools Madison Junior High School
High Schools Naperville Central High School
School District 203 , 203, 203
Others
HOA Fee Include Insurance, Other
Ownership Fee Simple w/ HO Assn.
Special Listing Condition None
Read Less

© 2024 Listings courtesy of MRED as distributed by MLS GRID. All Rights Reserved.
Bought with Brittany Bussell • @properties Christie's International Real Estate
GET MORE INFORMATION




