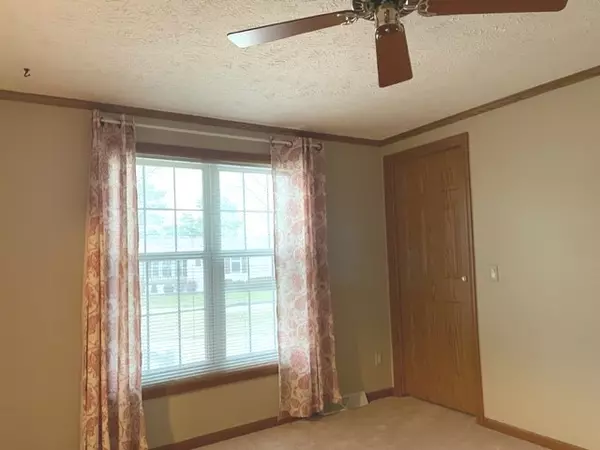For more information regarding the value of a property, please contact us for a free consultation.
800 Cayuga TRL Marengo, IL 60152
Want to know what your home might be worth? Contact us for a FREE valuation!

Our team is ready to help you sell your home for the highest possible price ASAP
Key Details
Sold Price $82,000
Property Type Single Family Home
Sub Type Detached Single
Listing Status Sold
Purchase Type For Sale
Square Footage 1,600 sqft
Price per Sqft $51
Subdivision Indian Trails
MLS Listing ID 11719909
Sold Date 03/27/23
Style Ranch
Bedrooms 2
Full Baths 2
HOA Fees $750/mo
Year Built 1999
Annual Tax Amount $480
Tax Year 2021
Lot Dimensions 24X103X150X152
Property Description
Indian Trails 55+ community provides desirable retirement living! Drywalled 1600 sq. ft. home has sooo much to offer! Ceramic tiled entry with double closet welcomes you into UNIQUE open floor plan that offers family room AND awesome living room with cathedral ceiling, bay window area PLUS striking gas fireplace~spacious dining room~kitchen with amazing countertops, cabinets, breakfast bar and all appliances~2 generous sized bedrooms, with walkin closets~master bathroom has large shower with handicap bars for safety and convenience~Ceramic floors in bathrooms and 6 panel doors thru out add to the appeal. Oversized 2 car garage has amazing workshop area, and yes, it is heated...and don't forget the extra large drive! Mature landscaping with arborvitae tree lined yard provides one of a kind privacy which allows relaxing on your rear deck. All in all, better act NOW to make this gem of a house YOUR home! Monthly fee includes lot rent, sewer water, garbage, and basic cable TV. No residents under 25, no pets over 40 pounds. Management approval is necessary. Estate sale being sold "AS IS".
Location
State IL
County Mc Henry
Area Harmony / Marengo
Rooms
Basement None
Interior
Interior Features Vaulted/Cathedral Ceilings, Skylight(s), Wood Laminate Floors, Walk-In Closet(s), Open Floorplan, Drapes/Blinds
Heating Natural Gas, Forced Air
Cooling Central Air
Fireplaces Number 1
Fireplaces Type Gas Log
Equipment Water-Softener Owned, TV-Cable, CO Detectors, Ceiling Fan(s)
Fireplace Y
Appliance Range, Microwave, Dishwasher, Refrigerator, Washer, Dryer, Disposal, Water Softener Owned
Laundry Gas Dryer Hookup, In Unit, Sink
Exterior
Exterior Feature Deck, Storms/Screens
Garage Detached
Garage Spaces 2.0
Community Features Clubhouse, Curbs, Street Lights, Street Paved
Roof Type Asphalt
Building
Lot Description Corner Lot, Landscaped, Mature Trees
Sewer Public Sewer
Water Public
New Construction false
Schools
Elementary Schools Locust Elementary School
Middle Schools Marengo Union Elementary
High Schools Marengo High School
School District 165 , 165, 154
Others
HOA Fee Include Water, TV/Cable, Scavenger
Ownership Leasehold
Special Listing Condition Home Warranty
Read Less

© 2024 Listings courtesy of MRED as distributed by MLS GRID. All Rights Reserved.
Bought with Michelle Gassensmith • Compass
GET MORE INFORMATION




