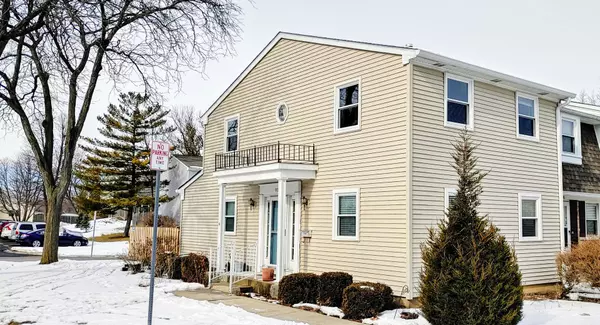For more information regarding the value of a property, please contact us for a free consultation.
934 Cardiff CT Schaumburg, IL 60194
Want to know what your home might be worth? Contact us for a FREE valuation!

Our team is ready to help you sell your home for the highest possible price ASAP
Key Details
Sold Price $230,000
Property Type Townhouse
Sub Type Townhouse-2 Story
Listing Status Sold
Purchase Type For Sale
Square Footage 1,490 sqft
Price per Sqft $154
Subdivision Sheffield Towne
MLS Listing ID 11713260
Sold Date 03/08/23
Bedrooms 4
Full Baths 2
Half Baths 1
HOA Fees $200/mo
Rental Info Yes
Year Built 1973
Annual Tax Amount $1,830
Tax Year 2021
Lot Dimensions 25 X 125
Property Description
Multiple offers-Please submit your highest and best offer by Sunday 2/19 at 3pm. Larger 2 story end unit townhome with a finished basement! More space than many detached homes! 3 bedrooms upstairs and 1 in the finished basement. 2 1/2 baths. Large living room! Eat in kitchen or put a larger table in the big family room under the light. Updated features like approx 3 year new windows throughout, Approx 5 year new sliding door, wood privacy fence is 1 year new, Hi efficiency furnace and the central air are about approx 13 years new. All appliances are included plus a refrigerator in the basement. A few rooms and stairs could use new carpet. The association fees are only $200. You may like the pool, tennis courts, clubhouse, park & other features that Sheffield Towne offers. Convenient Schaumburg location, near shopping, expressways, bike trails and restaurants! This a great value and priced well below market to sell quickly AS IS. Check the recent Comps nearby!
Location
State IL
County Cook
Area Schaumburg
Rooms
Basement Full
Interior
Interior Features First Floor Laundry, Laundry Hook-Up in Unit, Storage, Workshop Area (Interior)
Heating Natural Gas, Forced Air
Cooling Central Air
Equipment CO Detectors, Ceiling Fan(s), Sump Pump
Fireplace N
Appliance Range, Dishwasher, Refrigerator, Washer, Dryer
Laundry In Unit
Exterior
Exterior Feature End Unit, Cable Access
Amenities Available Park, Party Room, Pool, Tennis Court(s)
Waterfront false
Building
Lot Description Cul-De-Sac, Fenced Yard, Landscaped, Wood Fence
Story 2
Sewer Public Sewer
Water Public
New Construction false
Schools
Elementary Schools Neil Armstrong Elementary School
Middle Schools Eisenhower Junior High School
High Schools Hoffman Estates High School
School District 54 , 54, 211
Others
HOA Fee Include Insurance, Clubhouse, Pool, Exterior Maintenance, Lawn Care, Scavenger
Ownership Fee Simple w/ HO Assn.
Special Listing Condition None
Pets Description Cats OK, Dogs OK
Read Less

© 2024 Listings courtesy of MRED as distributed by MLS GRID. All Rights Reserved.
Bought with Unlim Lee Fenner • Berkshire Hathaway HomeServices Starck Real Estate
GET MORE INFORMATION


