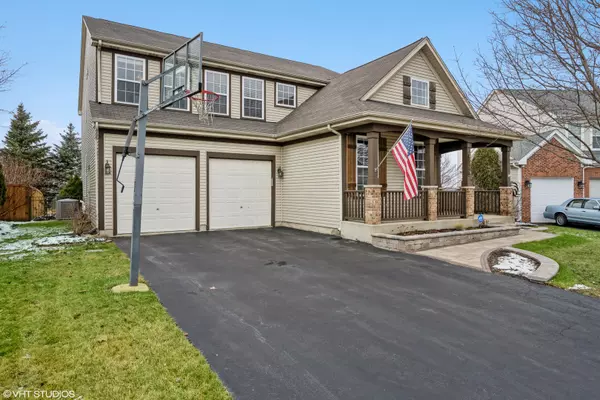For more information regarding the value of a property, please contact us for a free consultation.
646 Shepherd LN Geneva, IL 60134
Want to know what your home might be worth? Contact us for a FREE valuation!

Our team is ready to help you sell your home for the highest possible price ASAP
Key Details
Sold Price $500,000
Property Type Single Family Home
Sub Type Detached Single
Listing Status Sold
Purchase Type For Sale
Square Footage 2,780 sqft
Price per Sqft $179
Subdivision Fisher Farms
MLS Listing ID 11706963
Sold Date 03/01/23
Bedrooms 5
Full Baths 2
Half Baths 2
HOA Fees $5/ann
Year Built 2003
Annual Tax Amount $10,715
Tax Year 2021
Lot Size 9,583 Sqft
Lot Dimensions 42X10.1X144.3X86X139.5
Property Description
Get ready to fall in love! Stunning open floor plan with many architectural features that will definitely impress. Large welcoming foyer flanked by formal living and dining rooms. The updated kitchen features granite counters, an abundance of beautiful 42" white cabinetry and stainless steel-appliances. The eat-in dining space off the kitchen boasts a patio door with built-in blinds that opens to the fully fenced, private backyard with large cement patio, firepit, vegetable garden and backs to a neighborhood walking path that will take you directly to Heartland Elementary located in the subdivision. The grand two-story family room accented with custom paneled wainscotting, stone fireplace and striking wall of windows allowing in tons of natural light is the perfect setting for relaxing or entertaining guests. The 1st floor is complete with a private main floor office, adjacent guest bathroom and convenient laundry/mudroom with lots of storage. A curved staircase to the 2nd floor features a catwalk overlooking the expansive family room leading to a spacious primary bedroom retreat with a vaulted ceiling, his and hers closets plus a beautiful ensuite with NEW double sink vanity and mirrors, jetted soaker tub and executive custom shower. Down the hall are three additional good-sized bedrooms with ample closet space plus a hall bath outfitted with a space for your washer/dryer. The basement offers an additional 1,251 sf of family fun space plus a 5th bedroom and lots of storage options. Fabulous family neighborhood with parks, walking paths and top-rated Geneva #304 schools. Minutes to shopping, restaurants, historic downtown Geneva and Metra commuter train. Furnace, A/C, whole house humidifier and dishwasher 2017, Brand NEW carpet on main level and 2nd level stairs and hallway. Beautiful NEW stone walkway to the front door adds to this home's abundant curb appeal.
Location
State IL
County Kane
Area Geneva
Rooms
Basement Full
Interior
Interior Features Vaulted/Cathedral Ceilings, Bar-Wet, Hardwood Floors, First Floor Laundry, Second Floor Laundry, Built-in Features, Walk-In Closet(s)
Heating Natural Gas
Cooling Central Air
Fireplaces Number 1
Fireplaces Type Gas Log
Equipment Humidifier, CO Detectors, Ceiling Fan(s), Sump Pump
Fireplace Y
Appliance Range, Microwave, Dishwasher, Refrigerator, Washer, Dryer, Disposal, Stainless Steel Appliance(s)
Laundry Multiple Locations
Exterior
Exterior Feature Patio
Garage Attached
Garage Spaces 2.0
Community Features Park, Lake, Curbs, Sidewalks
Waterfront false
Building
Lot Description Fenced Yard
Sewer Public Sewer
Water Public
New Construction false
Schools
Elementary Schools Heartland Elementary School
Middle Schools Geneva Middle School
High Schools Geneva Community High School
School District 304 , 304, 304
Others
HOA Fee Include None
Ownership Fee Simple w/ HO Assn.
Special Listing Condition Corporate Relo
Read Less

© 2024 Listings courtesy of MRED as distributed by MLS GRID. All Rights Reserved.
Bought with Maureen Rooney • Keller Williams Premiere Properties
GET MORE INFORMATION




