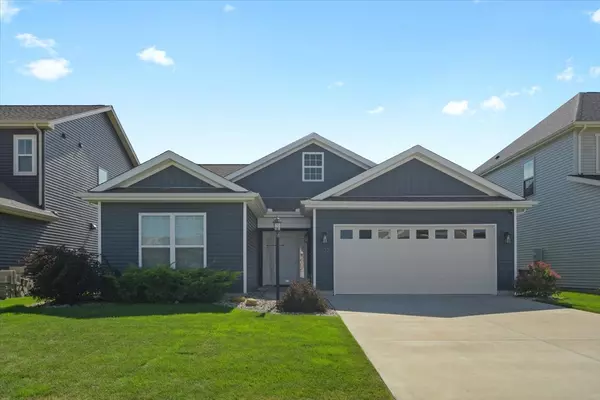For more information regarding the value of a property, please contact us for a free consultation.
307 Doisy LN Champaign, IL 61822
Want to know what your home might be worth? Contact us for a FREE valuation!

Our team is ready to help you sell your home for the highest possible price ASAP
Key Details
Sold Price $260,000
Property Type Single Family Home
Sub Type Detached Single
Listing Status Sold
Purchase Type For Sale
Square Footage 1,593 sqft
Price per Sqft $163
Subdivision Ashland Park
MLS Listing ID 11626390
Sold Date 12/28/22
Style Ranch
Bedrooms 3
Full Baths 2
HOA Fees $4/ann
Year Built 2018
Annual Tax Amount $6,426
Tax Year 2021
Lot Size 5,662 Sqft
Lot Dimensions 50 X 115
Property Description
Great opportunity to own this gorgeous 3bdrm 2bth 1590sq ft ranch, newer construction in the desirable Ashland Park neighborhood! The cathedral ceiling in this open floor plan accentuates the large living area with laminate flooring. Granite countertops and tile backsplash are the cherry on top of the modern island kitchen with slate colored cabinets and stainless steel appliances. The master bedroom suite has double sinks and a walk in shower and is separate from the other two nicely sized bedrooms. Newer washer and dryer are included in their dedicated laundry room with cabinets. A coated floor highlights the finished two car garage. Turn on the ceiling fan and relax on the large south facing back covered patio with no neighbors behind you. This home is truly a gem. This home is built with the latest energy codes including foam sealed ductwork and cellulose insulation in both walls and attic. The heat pump saves big on those heating costs! Passive radon mitigation is already installed. Located close to Toalson Park, bus routes, shopping, restaurants, and interstate access for your convenience.
Location
State IL
County Champaign
Area Champaign, Savoy
Rooms
Basement None
Interior
Interior Features Vaulted/Cathedral Ceilings, Wood Laminate Floors, First Floor Bedroom, First Floor Laundry, First Floor Full Bath
Heating Electric, Forced Air, Heat Pump
Cooling Central Air
Fireplace N
Exterior
Exterior Feature Porch, Storms/Screens
Garage Attached
Garage Spaces 2.0
Community Features Park, Lake, Sidewalks, Street Paved
Waterfront false
Roof Type Asphalt
Building
Lot Description Landscaped
Sewer Public Sewer
Water Public
New Construction false
Schools
Elementary Schools Unit 4 Of Choice
Middle Schools Champaign/Middle Call Unit 4 351
High Schools Central High School
School District 4 , 4, 4
Others
HOA Fee Include Insurance
Ownership Fee Simple
Special Listing Condition Home Warranty
Read Less

© 2024 Listings courtesy of MRED as distributed by MLS GRID. All Rights Reserved.
Bought with Atif Irfan • Central Illinois REALTORS Berkshire Hathaway HomeS
GET MORE INFORMATION



