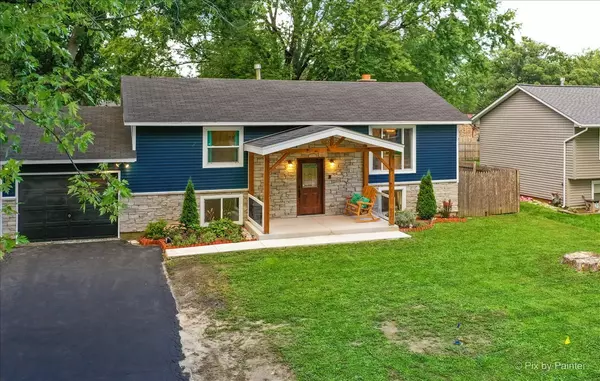For more information regarding the value of a property, please contact us for a free consultation.
1508 Evergreen ST Holiday Hills, IL 60051
Want to know what your home might be worth? Contact us for a FREE valuation!

Our team is ready to help you sell your home for the highest possible price ASAP
Key Details
Sold Price $275,000
Property Type Single Family Home
Sub Type Detached Single
Listing Status Sold
Purchase Type For Sale
Square Footage 1,800 sqft
Price per Sqft $152
Subdivision Holiday Hills
MLS Listing ID 11624820
Sold Date 12/09/22
Bedrooms 3
Full Baths 2
Year Built 1973
Annual Tax Amount $4,009
Tax Year 2021
Lot Dimensions 8712
Property Description
THIS HOME HAS BEEN COMPLETELY RENOVATED! LOCATED IN A TERRIFIC LAKE COMMUNITY IN DESIRABLE HOLIDAY HILLS! LAKE RIGHTS to both Griswold Lake & the Fox River! This raised ranch has been lovingly updated w/a large list of updates by year:*2015 - Added new fence to backyard**2016 - UPDATED upstairs bath: installed a new jetted tub, shower head & knobs, added large accent stone pebble design around shower head & knobs, added recessed shower niche w/decorative stone pebbles, added ceramic subway tile around shower and jetted tub, replaced toilet, added over the toilet wall cabinet, installed new window, replaced vanity & granite countertop, replaced bath faucet w/updated modern bath faucet, added new vanity mirror, replaced light fixture, installed ceramic floors, installed new fan w/updated vent cover, added crown molding & baseboard all in upstairs bathroom**2017 - Replaced basement carpet w/waterproof new flooring - New sump pump - Added cultured stone accent wall in the living room - Replaced stove w/stainless steel stove - Added dishwasher machine**2018 - Replaced carpets on both upstairs bedrooms w/new**2019 - New crown molding & baseboards both upstairs & downstairs - Updated main upstairs closet in the living room, added custom shelving & organization - Installed new hardwood flooring in living room, kitchen, dining area & hallway - Created an OPEN CONCEPT KITCHEN, added more new cabinets, lazy Susan & corner cabinet, updated older cabinets w/fresh paint & replaced all handles w/new ones - Added a pantry - Added an island in the kitchen - Replaced old countertops w/granite - Added subway tile backsplash in the kitchen - Added ceramic design backsplash behind the stove - Replaced old range hood w/new stainless steel one - Updated faucet in sink - Added a recessed light over kitchen sink - Added a sliding door in the dining area - Updated new CO2 & smoke detectors both upstairs & downstairs - Replaced old AC thermostat upstairs w/updated one - Replaced hallway light fixture w/new one - Replaced dining room light fixture w/new updated one - Added two pendant lights over island - Updated kitchen outlet w/a smart lock pro self test GFCI type A USB in wall charger duplex outlet - Replaced interior and exterior window trims in the home - Replaced windows in the living room, kitchen, basement & bedrooms - Replaced siding, fascia & soffit - Replaced downstairs master bedroom light fixture - Replaced front door - Updated front outdoor faucet flooring - Updated entry chandelier w/new modern light fixture**2020 - Installed wooden swing set w/custom sand box in the backyard - Installed custom garden beds, fence around garden & custom wooden pergola - Landscaped backyard, planted fresh grass - Added shrubs & perennials in backyard garden - Landscaped front yard, added two large garden beds with new shrubs & perennials - Removed 3 large trees from front yard - Replaced washer/dryer w/new Large capacity all in one GE SMART washer/dryer digital/WIFI**2021 - Installed concrete front porch with a wooden gable roof - Replaced outside light fixtures w/new ones - Added two large outdoor solar lights to backyard - Installed stamped colored concrete patio in backyard - Replaced old concrete sidewalk in the front w/new concrete sidewalk - Updated microwave w/new Nostalgia LED digital display microwave - Added home water filtration system w/UV light purification - Added water softener**2022 - Bought new stainless steel fridge w/added to purchase 5 year warranty - Added walk in closet to master bedroom downstairs w/custom shelving & organization - Updated light fixture in walk in closet - Added new floor to laundry room - Replaced home water filtration system filters in July 2022 - Replaced breaker box to new breaker box panel - Updated downstairs light fixture - Updated downstairs showerhead & knobs - BRAND NEW Gutters & Downspouts added - Driveway JUST sealcoated! See Additional Info Tab for Further Details!
Location
State IL
County Mc Henry
Area Holiday Hills / Johnsburg / Mchenry / Lakemoor / Mccullom Lake / Sunnyside / Ringwood
Rooms
Basement English
Interior
Interior Features Hardwood Floors, Wood Laminate Floors, Built-in Features, Walk-In Closet(s), Beamed Ceilings, Open Floorplan
Heating Natural Gas, Forced Air
Cooling Central Air
Fireplaces Number 1
Fireplaces Type Wood Burning, Attached Fireplace Doors/Screen, Masonry
Equipment Humidifier, Water-Softener Owned, CO Detectors, Sump Pump
Fireplace Y
Appliance Range, Microwave, Dishwasher, Refrigerator, Stainless Steel Appliance(s)
Laundry In Unit
Exterior
Exterior Feature Deck, Patio, Stamped Concrete Patio
Garage Attached
Garage Spaces 1.0
Community Features Park, Lake, Water Rights, Street Paved
Waterfront false
Roof Type Asphalt
Building
Lot Description Fenced Yard, Landscaped, Water Rights
Sewer Septic-Private
Water Private Well
New Construction false
Schools
Elementary Schools Edgebrook Elementary School
Middle Schools Chauncey H Duker School
High Schools Mchenry High School-Upper Campus
School District 15 , 15, 156
Others
HOA Fee Include None
Ownership Fee Simple
Special Listing Condition None
Read Less

© 2024 Listings courtesy of MRED as distributed by MLS GRID. All Rights Reserved.
Bought with Maria Ambrozyak • Core Realty & Investments Inc.
GET MORE INFORMATION




