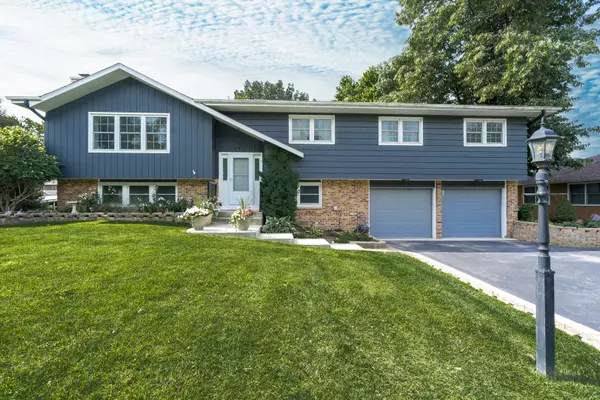For more information regarding the value of a property, please contact us for a free consultation.
725 Audrey AVE Aurora, IL 60505
Want to know what your home might be worth? Contact us for a FREE valuation!

Our team is ready to help you sell your home for the highest possible price ASAP
Key Details
Sold Price $350,000
Property Type Single Family Home
Sub Type Detached Single
Listing Status Sold
Purchase Type For Sale
Square Footage 2,500 sqft
Price per Sqft $140
Subdivision Konen
MLS Listing ID 11638817
Sold Date 11/14/22
Style Bi-Level
Bedrooms 4
Full Baths 2
Half Baths 1
Year Built 1967
Annual Tax Amount $3,749
Tax Year 2020
Lot Size 0.306 Acres
Lot Dimensions 90X149
Property Description
This lovely, nicely updated and extremely well maintained, spacious raised ranch boasts a large, sun-filled living room with cozy fireplace; Remodeled kitchen that features custom distressed cherry cabinets with crown, built-in desk, gleaming natural hardwood flooring, stainless steel appliances, whole house water filtration system and large pantry; Dining area with custom built-in hutch and china cabinet plus access to the large deck overlooking the parklike yard that boasts a tumbled paver patio with fire pit, mature trees, extensive landscaping and garden; All 4 bedrooms have closet organizers and natural hardwood flooring including the spacious master suite that offers direct access to the remodeled bath offering a white quartz vanity; 2nd remodeled bath that features detailed tile work and a rain shower head; White six panel doors and trim throughout; The full, finished lower level boasts a large walk-out family room with refrigerator, office/game room/5th bedroom and half bath (with rough in for shower) that's perfect for entertaining or related living; Pull down staircase to attic storage; 2 car garage with workbench and cabinets; Desirable extended driveway for additional parking. Newer furnace (2020), AC (2020), roof (2012), Pella windows (2012). Prime location close to I-88, Metra, outlet mall, plus low taxes and no HOA.
Location
State IL
County Kane
Area Aurora / Eola
Rooms
Basement Full, Walkout
Interior
Interior Features Hardwood Floors, First Floor Bedroom, In-Law Arrangement, First Floor Full Bath, Built-in Features
Heating Natural Gas, Forced Air
Cooling Central Air
Fireplaces Number 1
Fireplaces Type Wood Burning, Gas Starter
Equipment Water-Softener Owned, TV-Cable, CO Detectors, Ceiling Fan(s)
Fireplace Y
Appliance Range, Microwave, Dishwasher, Refrigerator, Washer, Dryer, Disposal, Stainless Steel Appliance(s), Water Purifier Owned, Water Softener, Water Softener Owned
Exterior
Exterior Feature Deck, Patio, Brick Paver Patio, Storms/Screens, Fire Pit
Garage Attached
Garage Spaces 2.0
Community Features Street Lights, Street Paved
Waterfront false
Roof Type Asphalt
Building
Lot Description Landscaped, Wooded, Backs to Trees/Woods
Sewer Public Sewer
Water Private Well
New Construction false
Schools
Elementary Schools Mabel Odonnell Elementary School
Middle Schools C F Simmons Middle School
High Schools East High School
School District 131 , 131, 131
Others
HOA Fee Include None
Ownership Fee Simple
Special Listing Condition None
Read Less

© 2024 Listings courtesy of MRED as distributed by MLS GRID. All Rights Reserved.
Bought with Angelica DiBenedetto • Access Real Estate Inc
GET MORE INFORMATION




